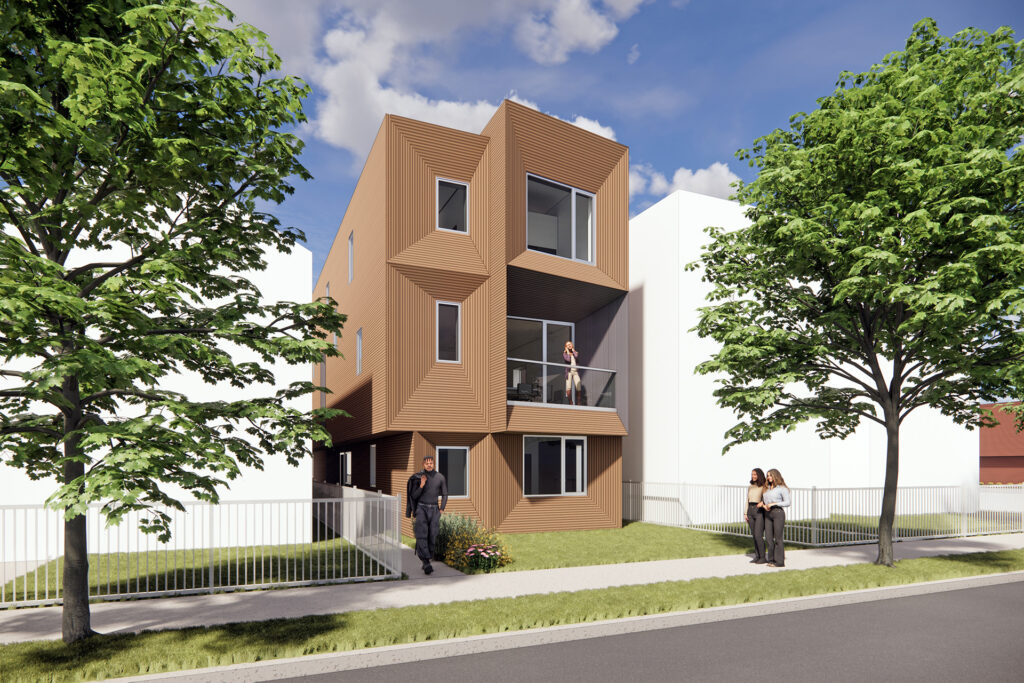
Project Information
Flex Flat is a neighborhood-scaled housing solution inspired by the Chicago Architecture Center’s Missing Middle competition (which occurred before Aggregate existed) and expanding on our initial research with Steven Vance and Chicago Cityscape. Designed for a typical 25’x125’ residential lot and leveraging an aspirational single-stair design (akin to the point-access block common in Europe) Flex Flat is allows for greater flexibility in unit sizes and configurations while increasing density within the city’s Connected Communities ordinance framework. Drawing inspiration from Chicago’s vernacular 2-, 3-, and 6- flats, the design includes options for a range of unit sizes from studios to four-bedroom duplexes, and reinvents the classic bay window to expand living spaces, create balconies, and add façade depth. Expanding the building footprint for the second floor and up creates a weather-sheltered side entry and increased living space on the upper floors. Chicago’s architectural ornament also inspires us. Depth, light, and shadow are what give vintage Chicago workers’ cottages, two- to three-flats, and bungalows their character. Textured cladding and recessed windows, blend contemporary materials with these familiar forms to create additional shadow lines. The varied unit mix creates tailored housing solutions for a wide range of Chicago residents at a range of price points, while the single-stair configuration maximizes natural light and ventilation on three sides of every unit and facilitates highly functional layouts. In this way, Flex Flat offers a dignified, context-sensitive model for increasing housing options across Chicago’s neighborhoods.
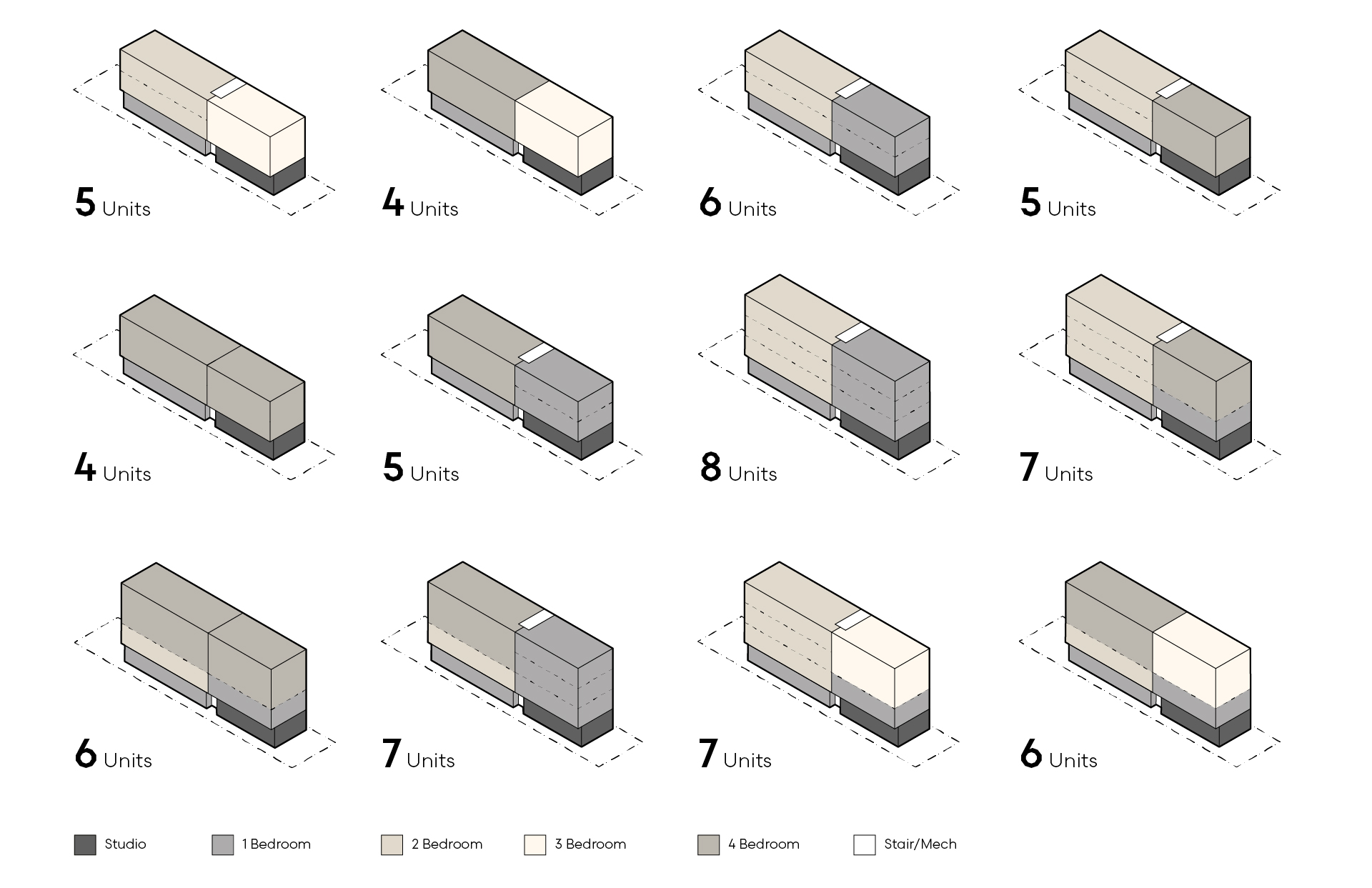
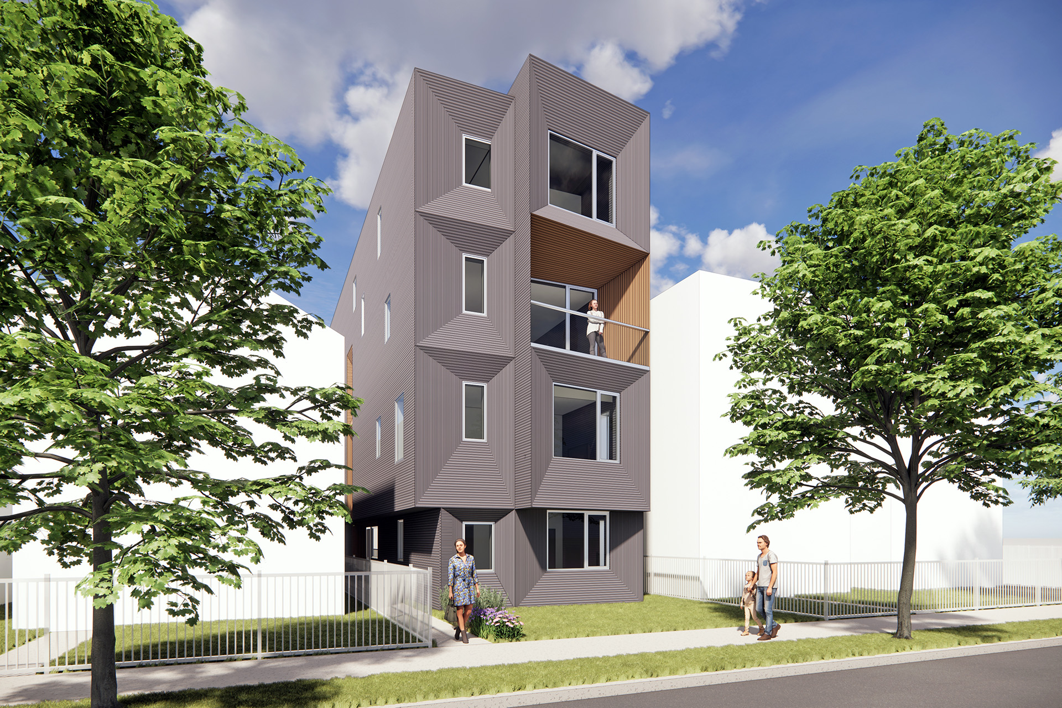
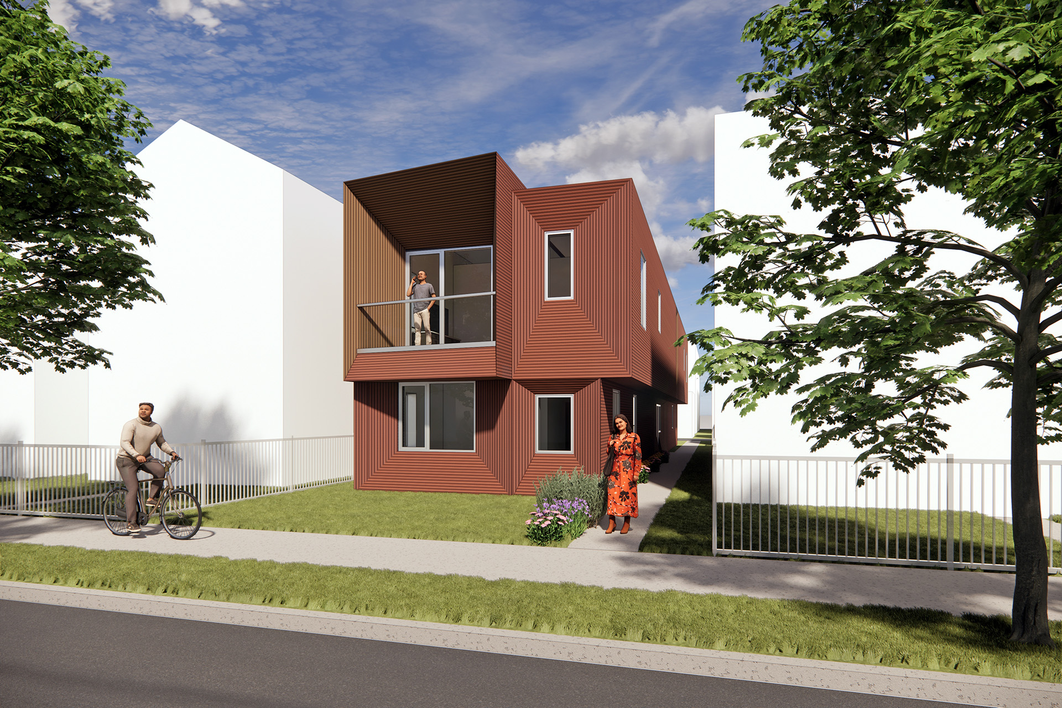
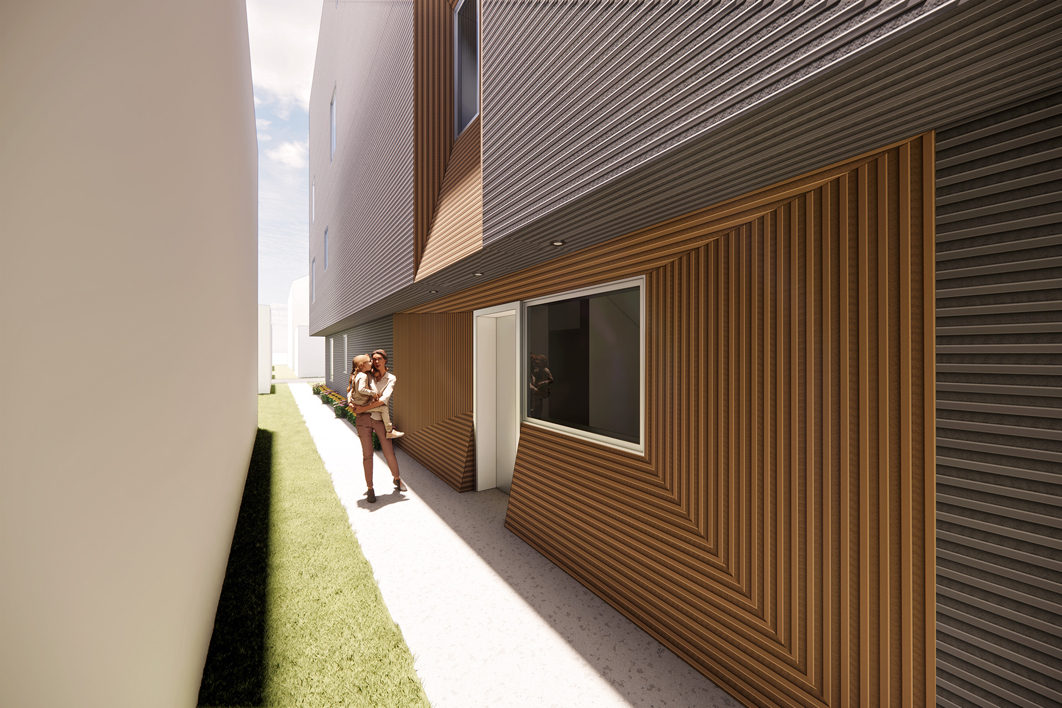
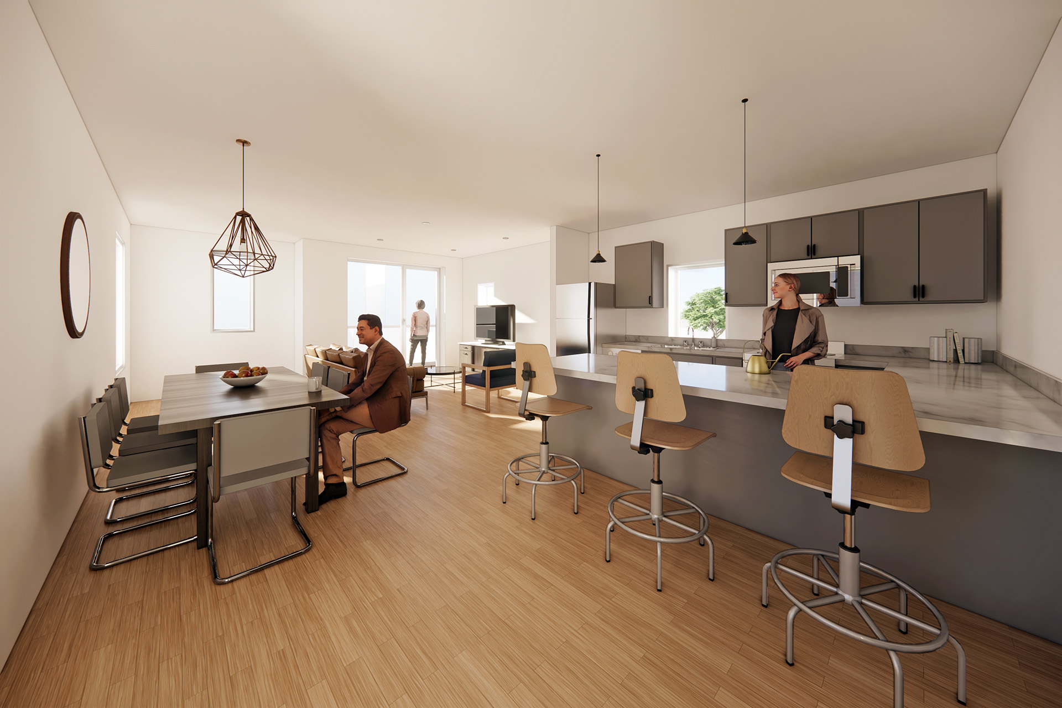
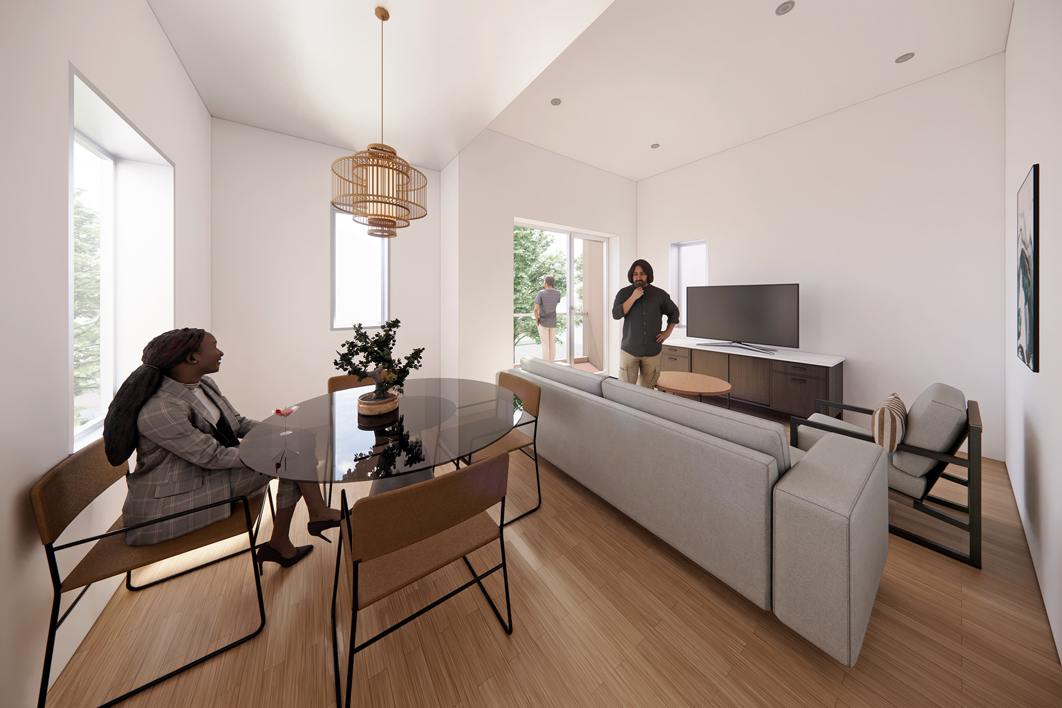
Zoning/Building/DOH Changes Required
Chicago Zoning Ordinance
- Allow a minimum of four units on all Chicago lots greater than 2,500 SF
- Allow projection by bay windows (or other building projections) in front and rear setbacks to be greater than 3′
- All zoning districts in Transit-Served Locations should be eligible for up to 100% parking reductions. Reduce parking requirements overall.
- Reduce rear setbacks for Transit-Served Locations without parking, or alternatively reduce from the current 30% requirement.
- Allow Studio/Efficiency units in all zones with 25% allowance
- Reduce lot area per unit requirements to allow for four units in RS-3 zones and denser, six units on RT-4 and denser, and eight units on RM-5 and denser
- Allow for 15′ or less front setback, even if the average of the two adjacent lots on each side is greater.
- Minimum allowable FAR in every district of at least 1.2 (current RT-4 FAR)
- Reduction of Rear Yard Open Space in Zones Under RM-5 to 100 SF per unit
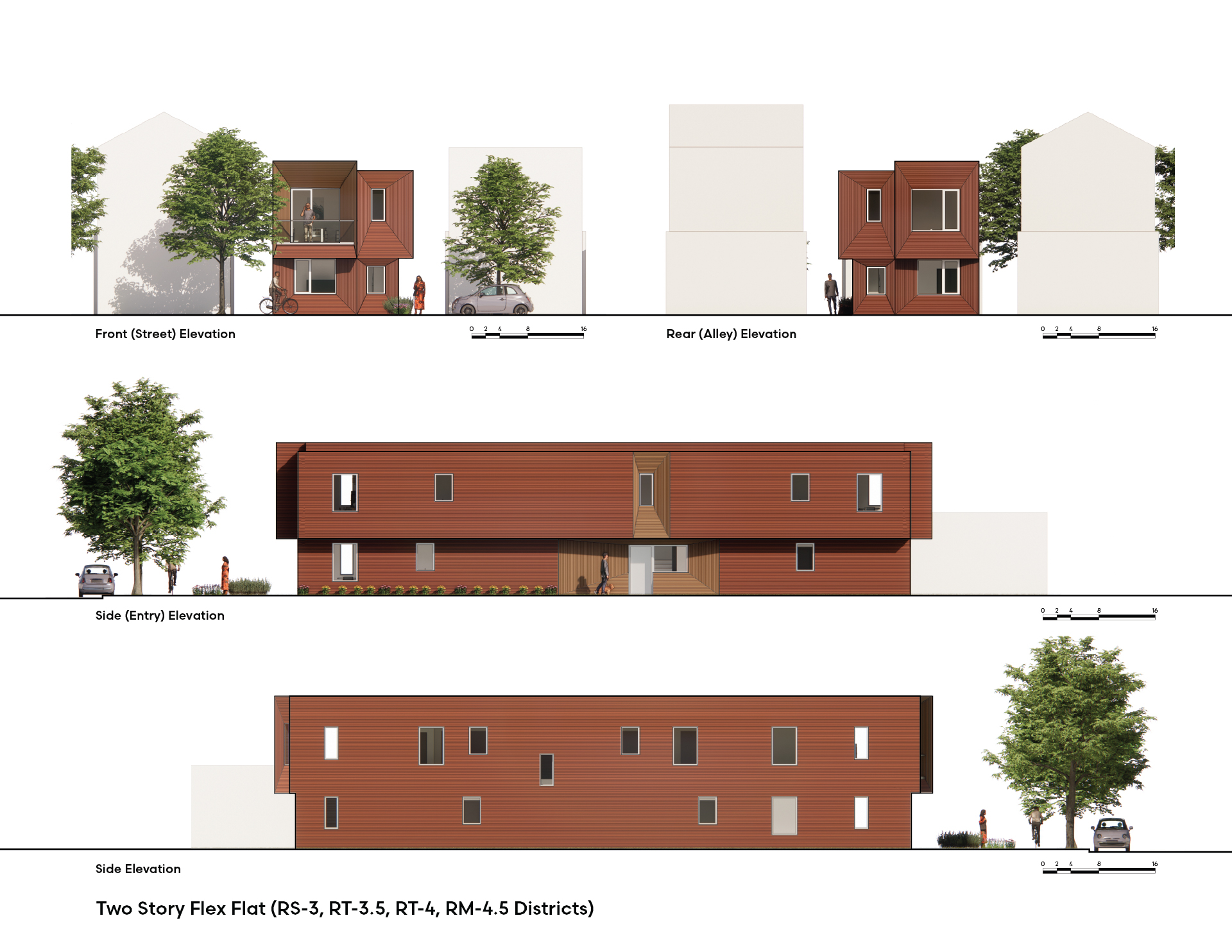
Chicago Building Code
-
- Allow single-stair buildings up to 4 stories and 8 units in lieu of the current 2-story maximum (the current 4-unit-per-floor maximum is ok).
-
- The exercise assumes either IIIA or VA construction for each Flex Flat, with NFPA 13R sprinklers as code requires. Due to building area limitations, three—and Four-Story Flex Flats would currently require IIIA construction or NFPA 13R sprinklers.
-
- Common Path of Egress to protected single-stairwell is less than 60′ in all unit types.
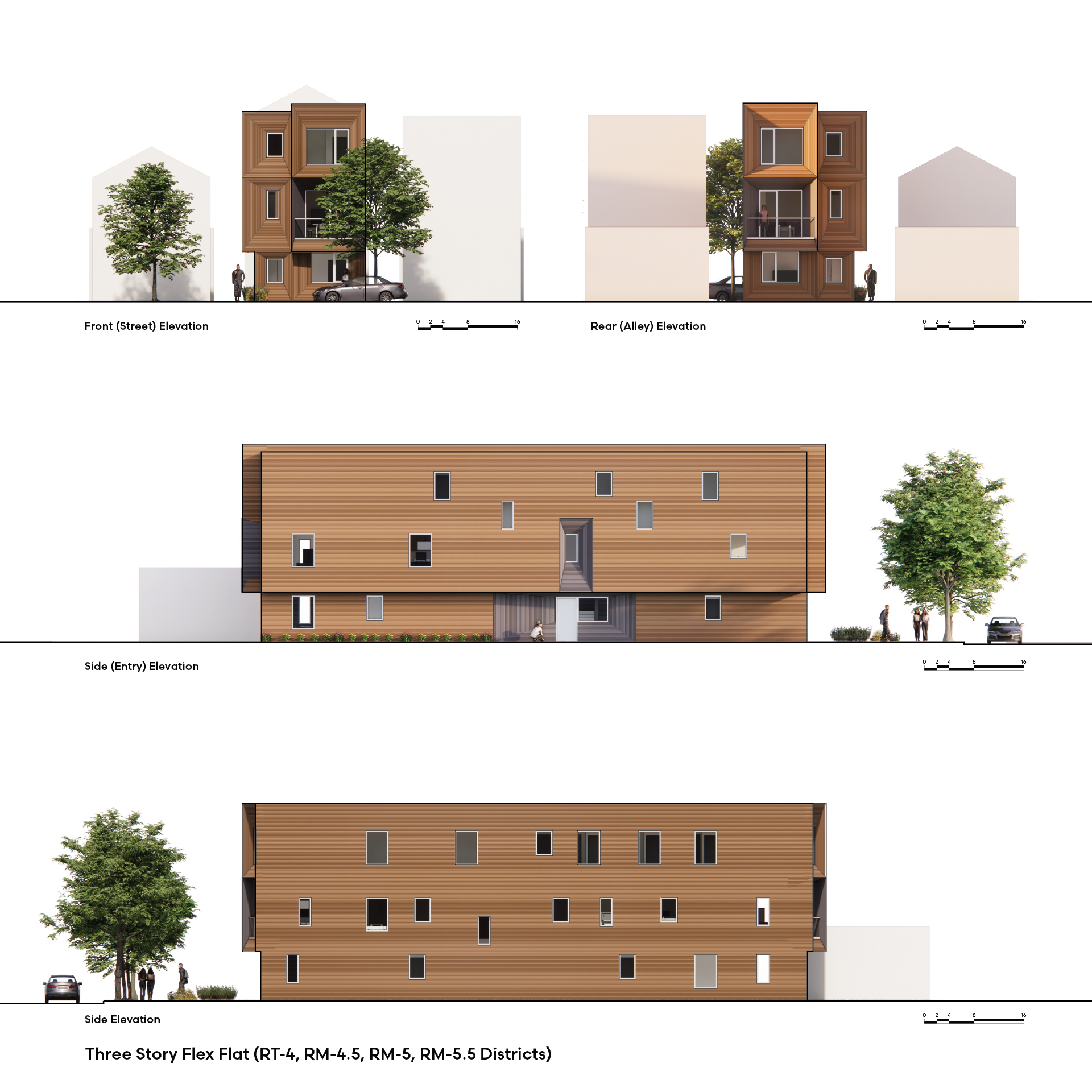
Department of Housing Architectural Technical Standards
-
- Bedroom sizes could generally be more flexible than the required 120 SF Primary and 110 SF Secondary. For this exercise, we reduced the sizes of bedrooms by approximately 10 SF or so where necessary.
-
- Balconies should be included within unit size requirements, as they are part of the unit. Currently, only the heated area counts.
-
- Kitchens and storage requirements could be more flexible/optimized. We met the criteria for this exercise.
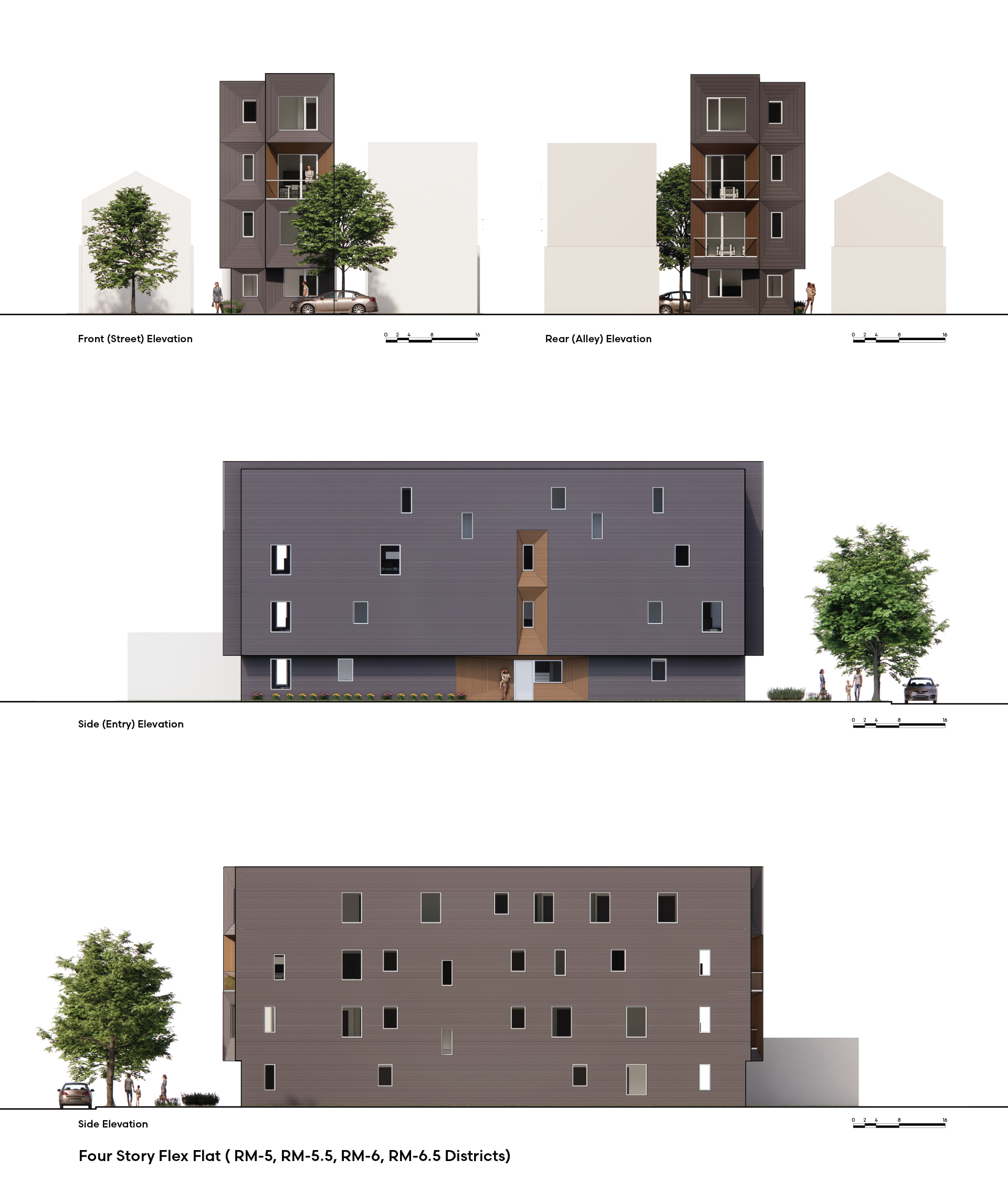
Flex Flat Building Plans
The overall floor plans include an example for each of the two-, three-, and four- story options. The plans can be adjusted as necessary to fit the desired unit mix while keeping the central core of the building consistent with stairs, mechanical, and bike storage.
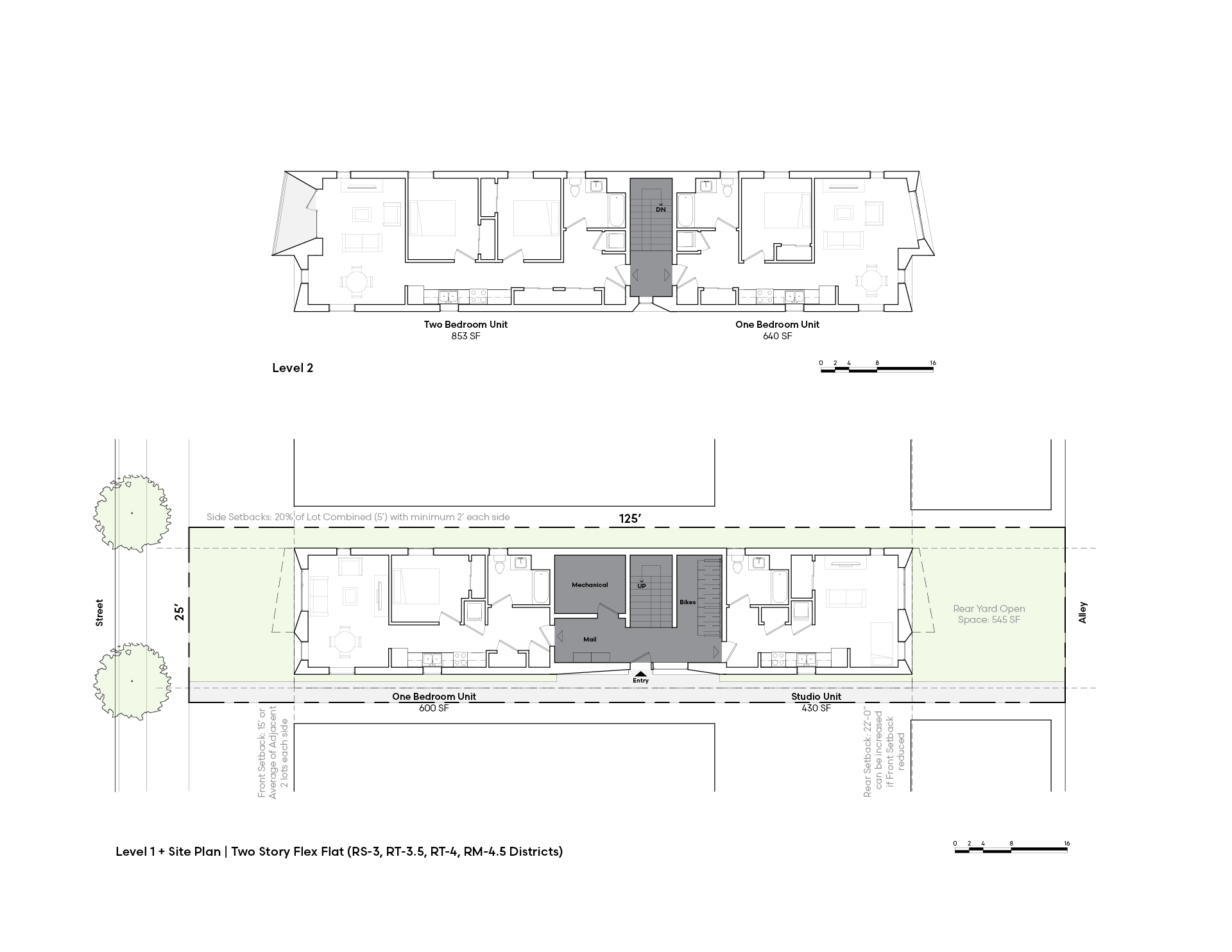
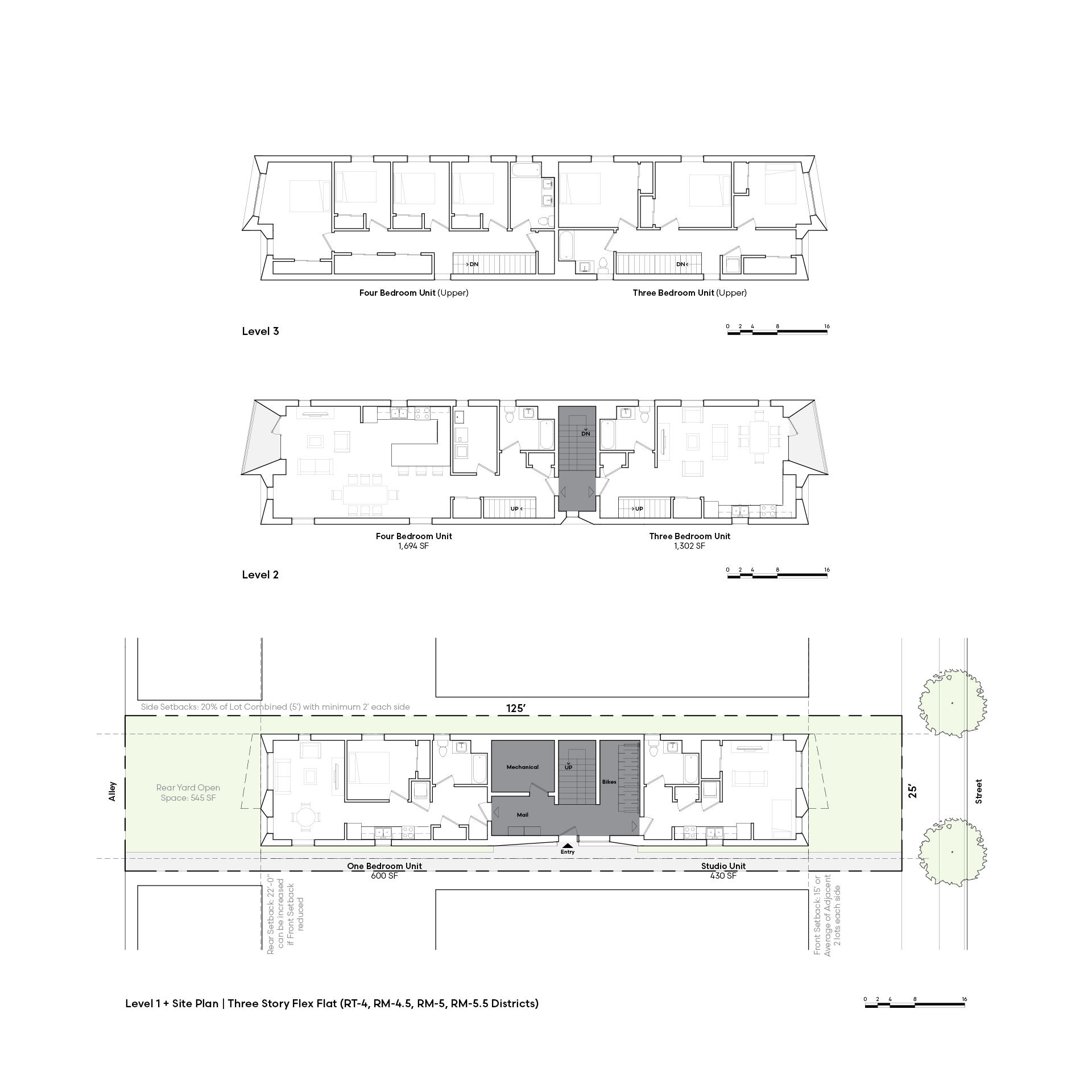
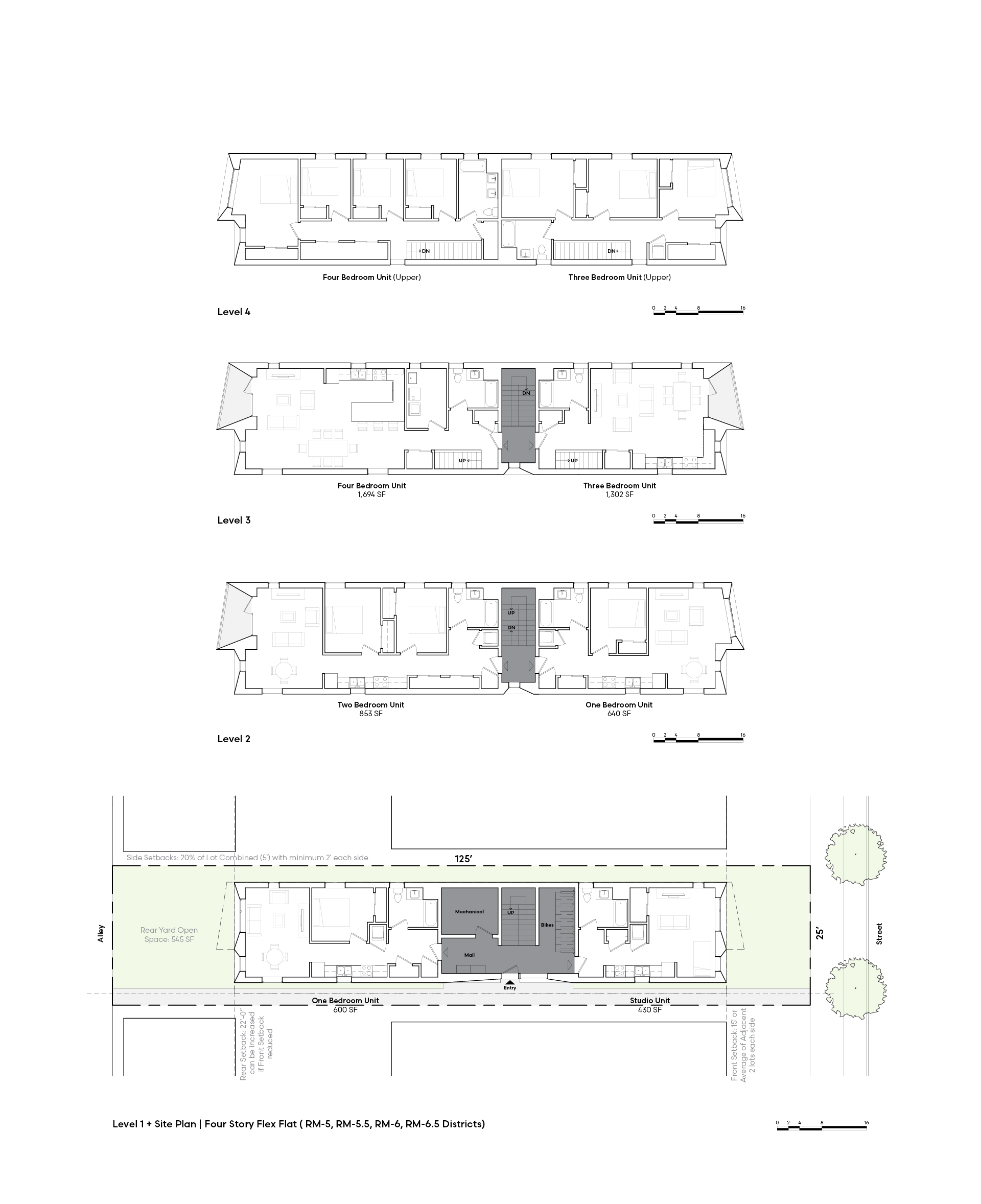
Flex Flat Unit Plans
Typical Unit Plans are interchangeable within each Flex Flat option, except for the first-floor Studio and One-Bedroom unit layouts. Three- and four-bedroom duplex layouts will occupy the top two floors of three- and four-story Flex Flats.
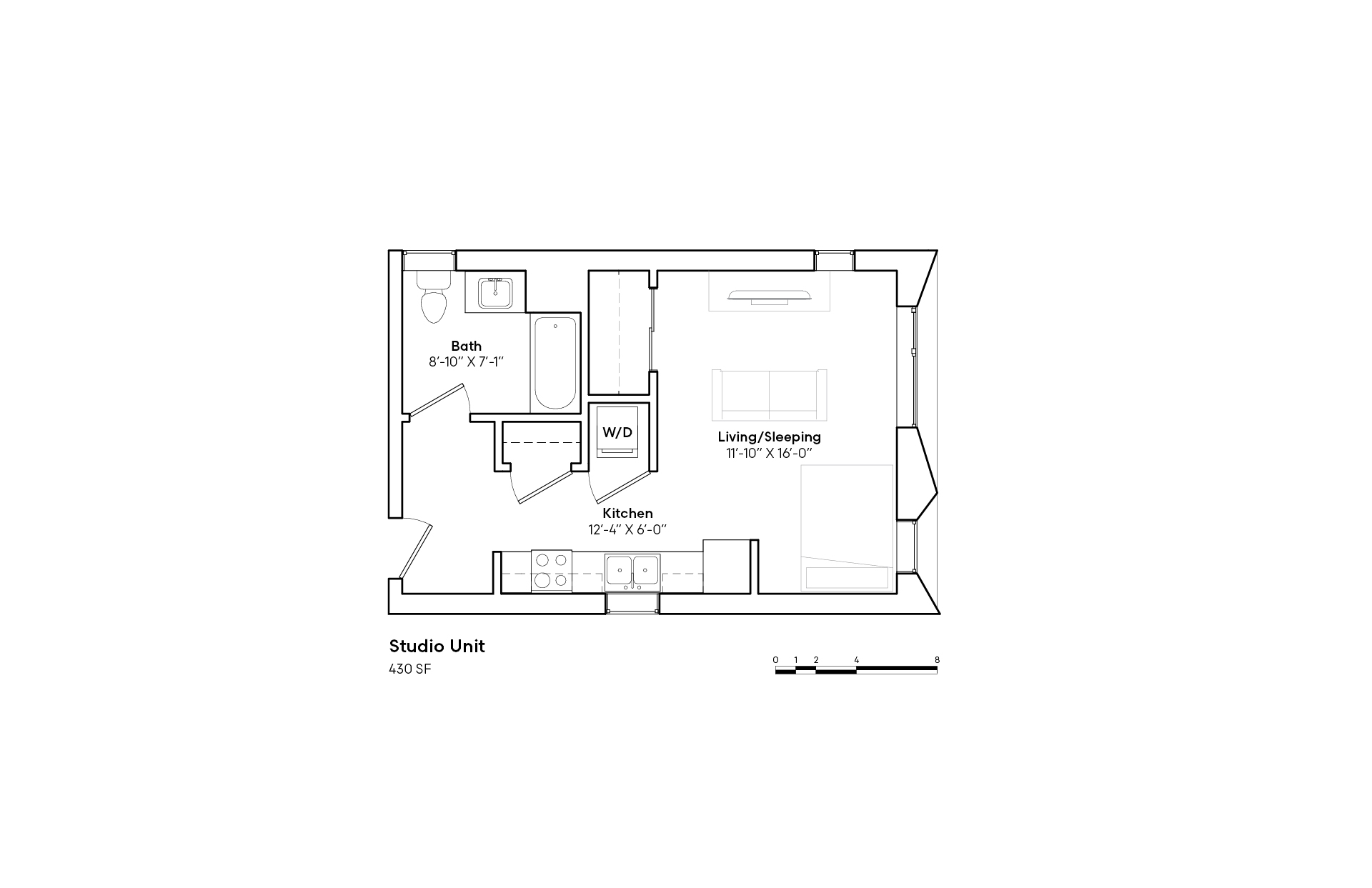
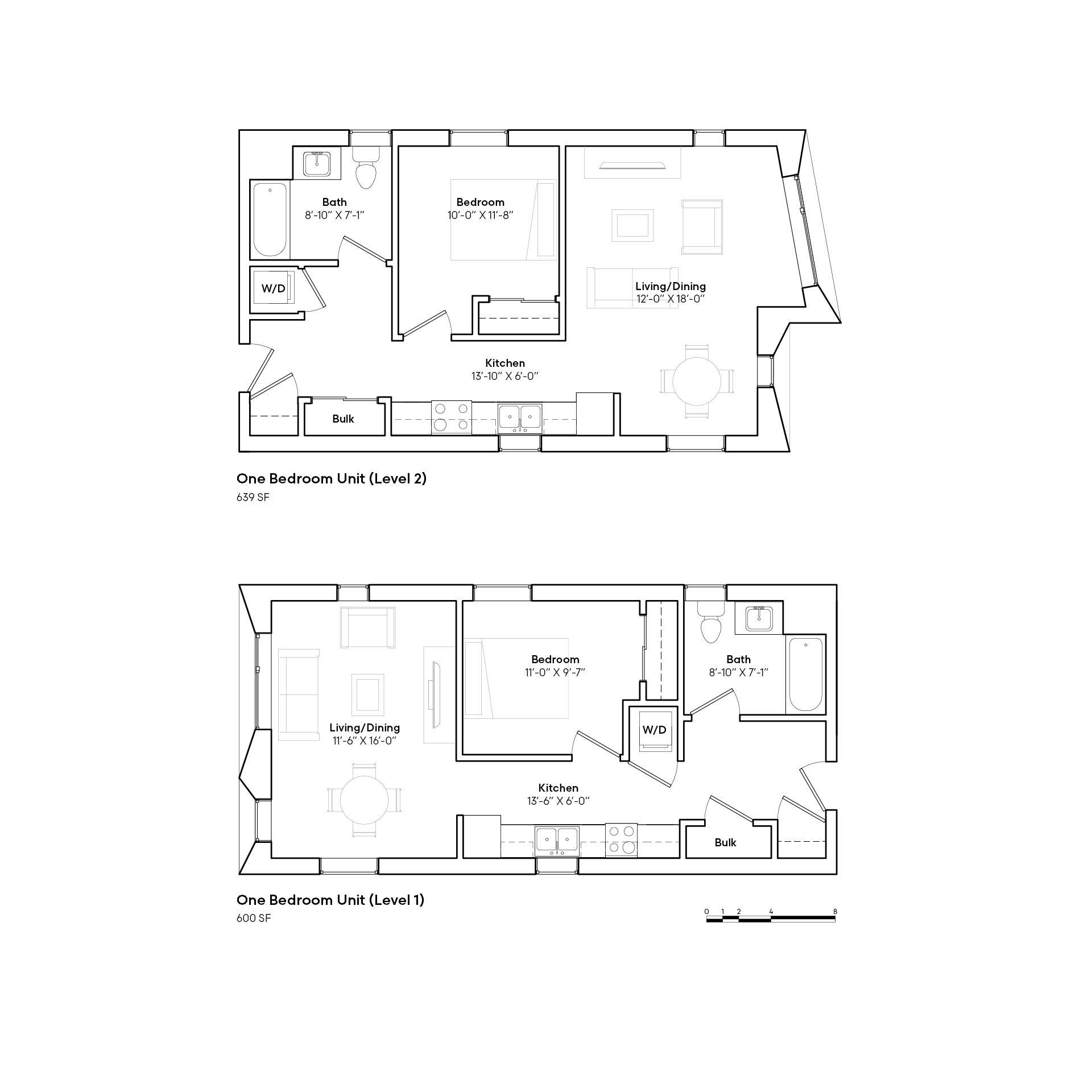

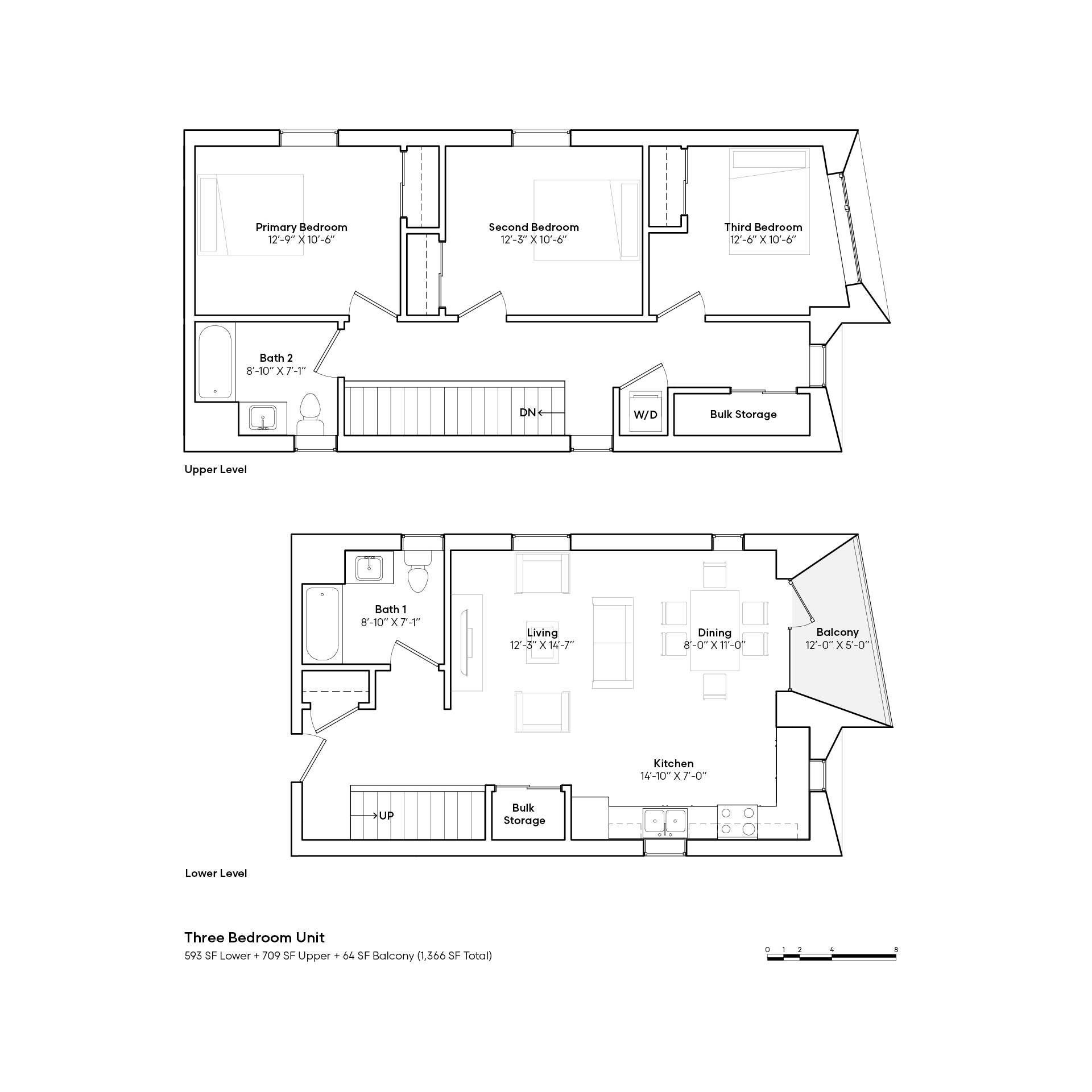
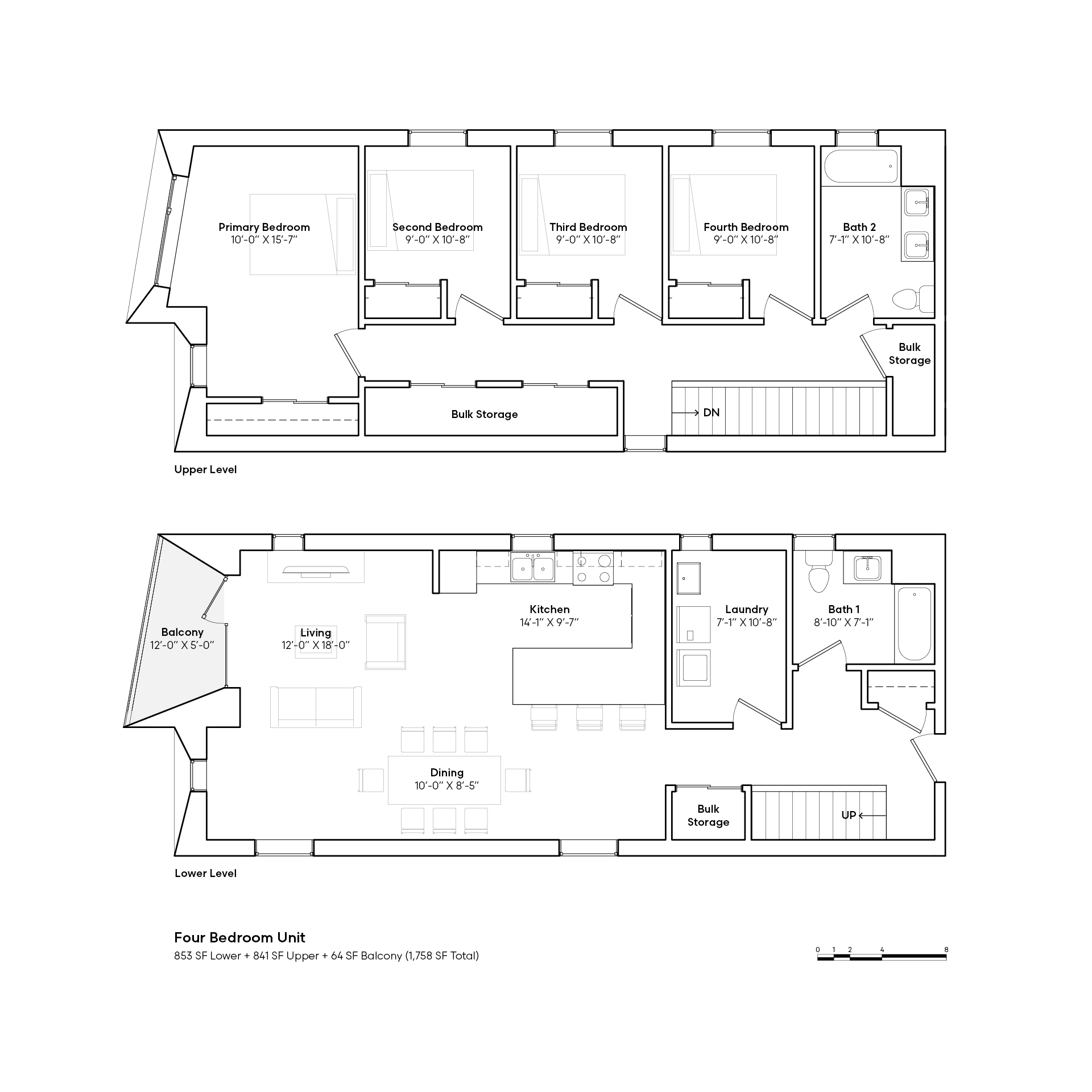
Details
Client: TBD, email us if interested in developing!
GC: TBD
Size:
- Two-Story | 4 units | 3,317 SF
- Three-Story | 4-6 units | 5,099 SF
- Four-Story | 6-8 units | 6,881 SF
Team: Josh Mings, Katia Astudillo
References for previous iterations of this project with Steven Vance/Chicago Cityscape:
- Design Ideas for Standard 6-3 and 8-3 Multi-unit buildings
- Exploration: How a “Standard 8-3” could be designed and built today
