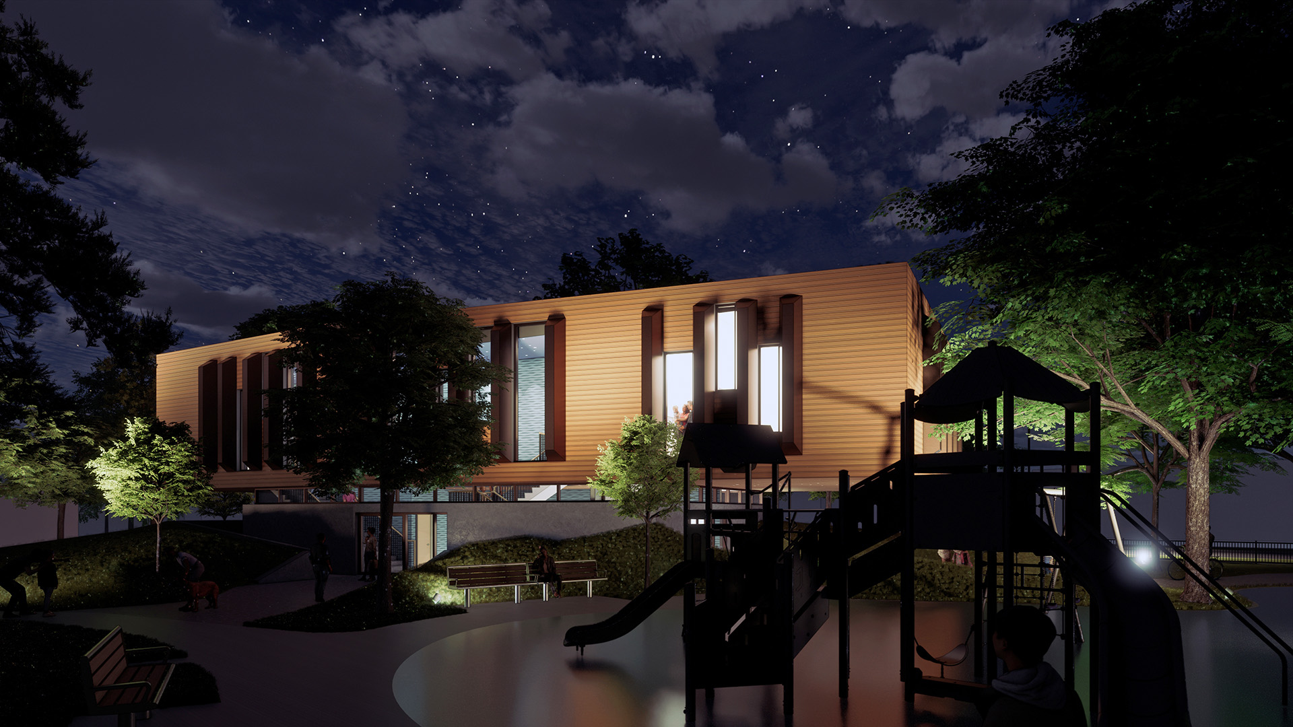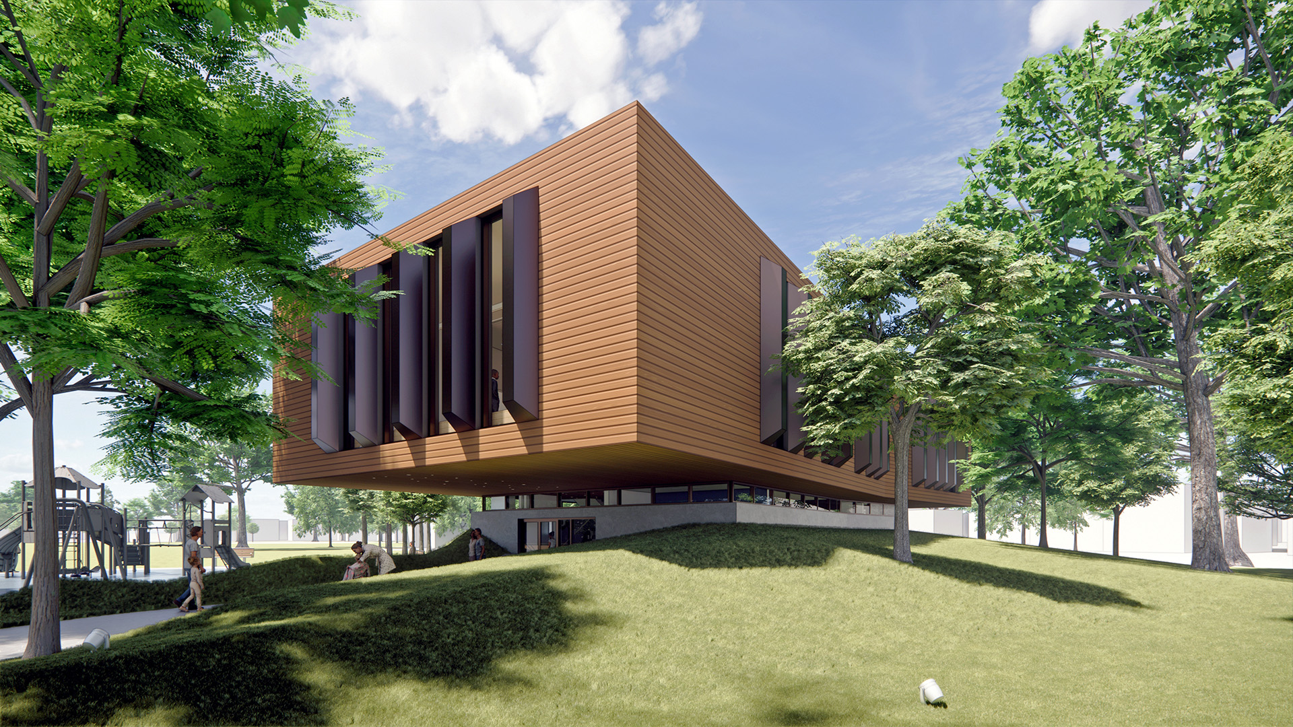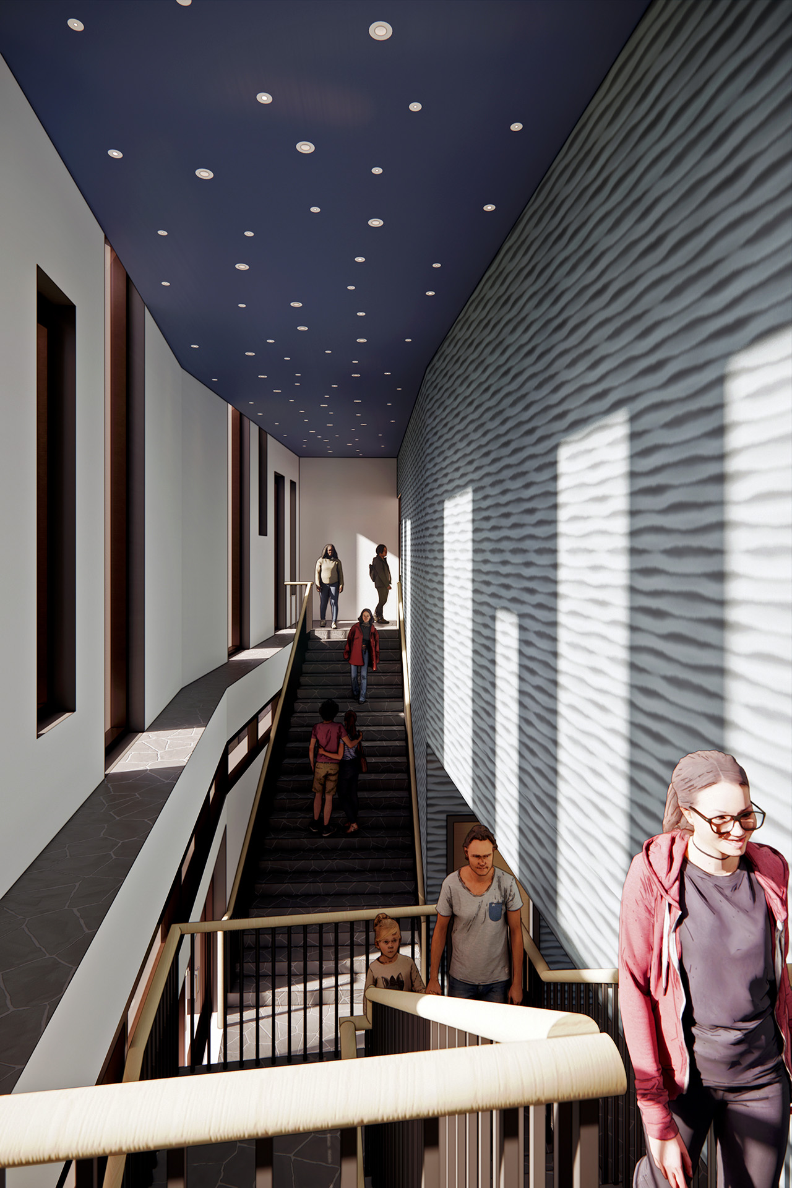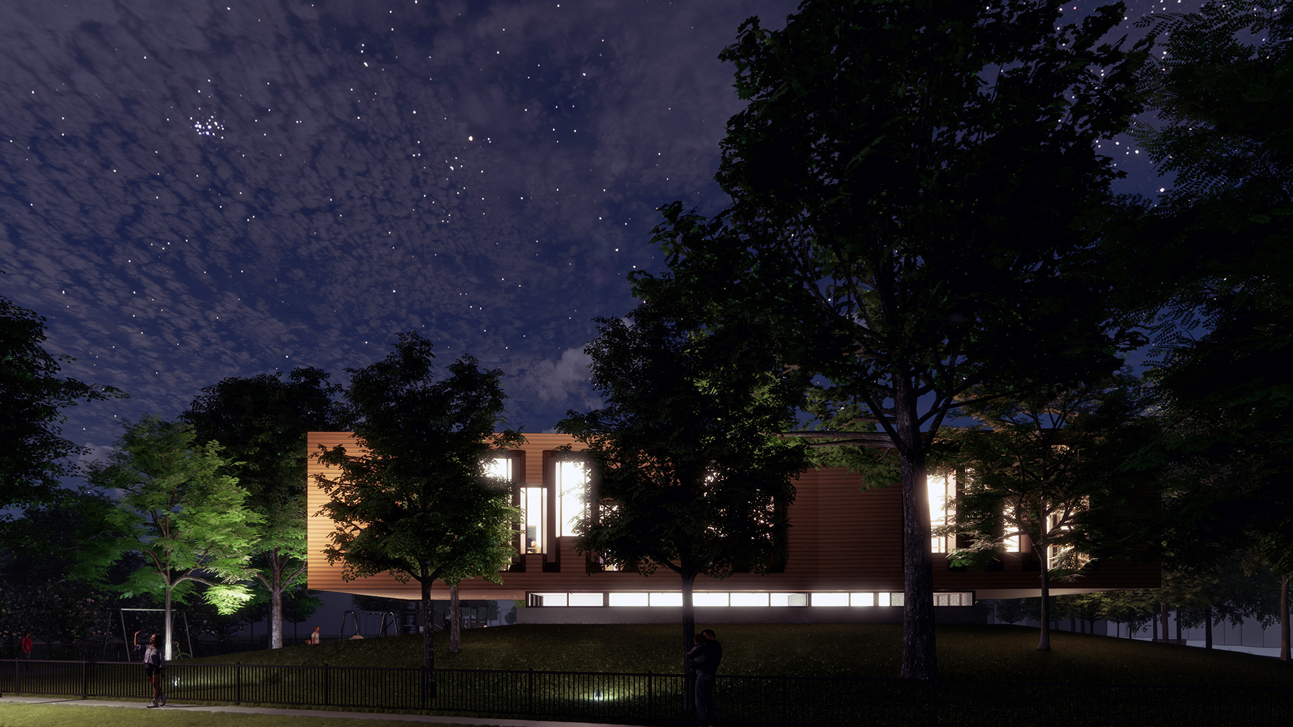
Project Information
Eugene Field’s evocative words inspire our entry to Oak Park’s Field Center Competition. Our proposal creates a new building within Oak Park’s historical context. Like poetry, the building alters the context’s syntax, creating a unique structure that fits into the community and welcomes all.
Oak Park’s contextual histories create our strategy for form-making. The existing landscape is altered, creating gentle waves nestling Wynken, Blyken, and Nod’s trundle bed within and recalling pre-Columbian mounding.
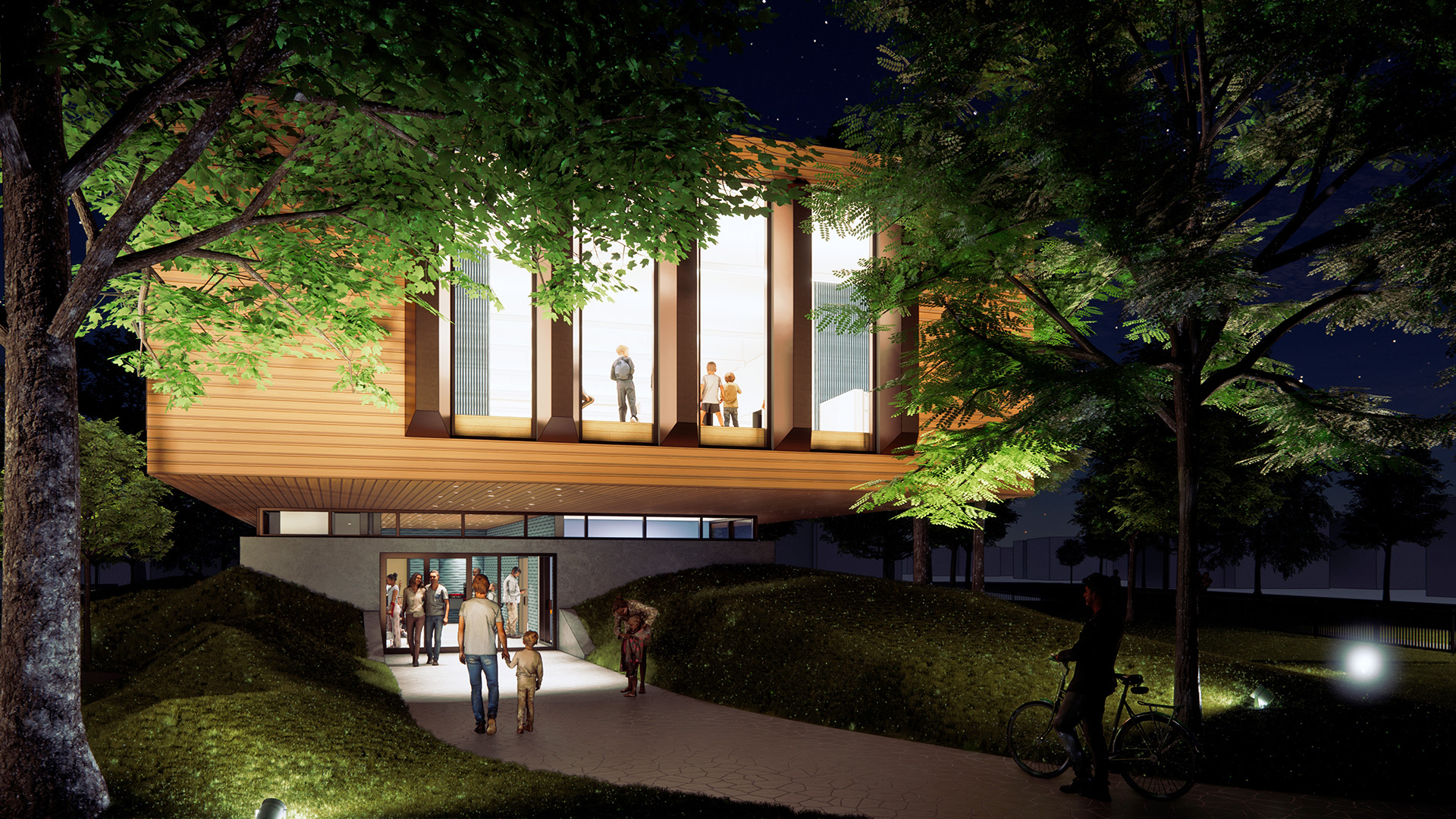
Prairie Style’s horizontal lines and overhangs become mass, creating the children’s wooden shoe sailing on the river of crystal light produced by a window reveal between floor levels. Window groupings recall the Prairie style and later interpretations by Weese and Kirsch, altered to create rhythm present in poetry. The children’s trundle bed becomes the base hidden away in the waves – with the overall mass of the building then shaped by the surrounding mature trees.
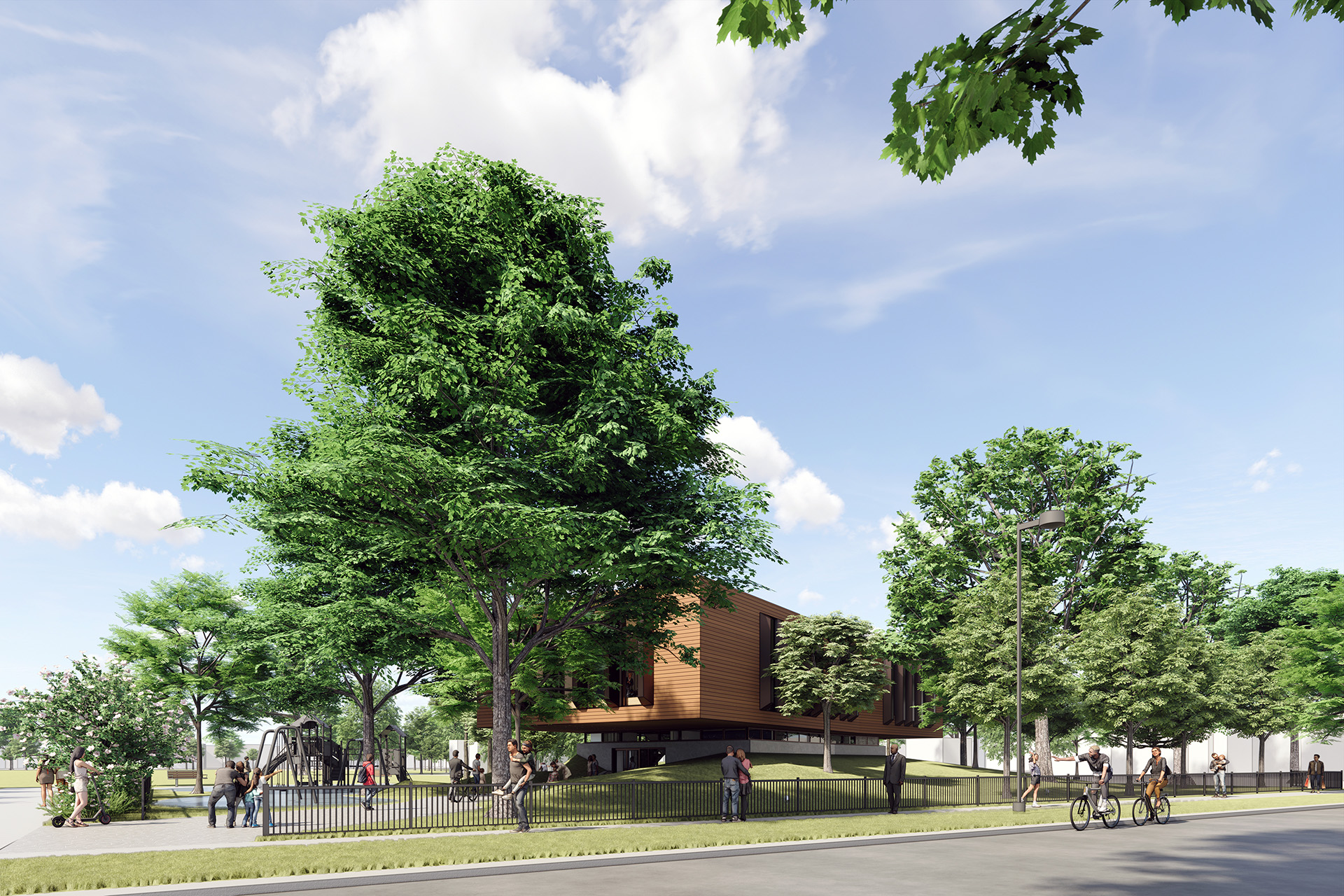
Field Park shapes our proposal, reducing the amount of site modification and tree-cutting required – allowing shading in the summer, connectivity to nature, and a Living Building Challenge-designed building that meanders through the site like three children sailing on a river of crystal light.
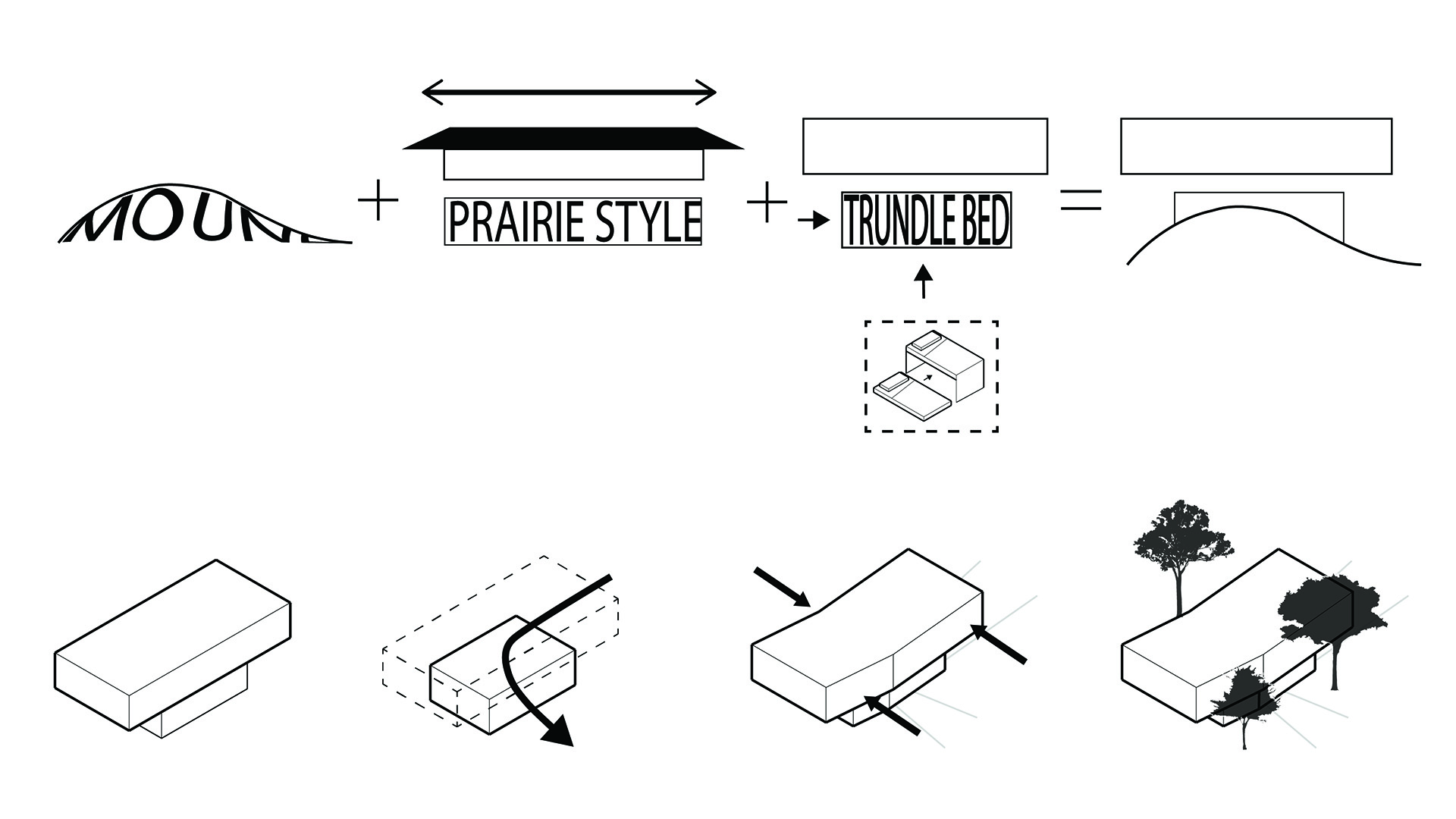
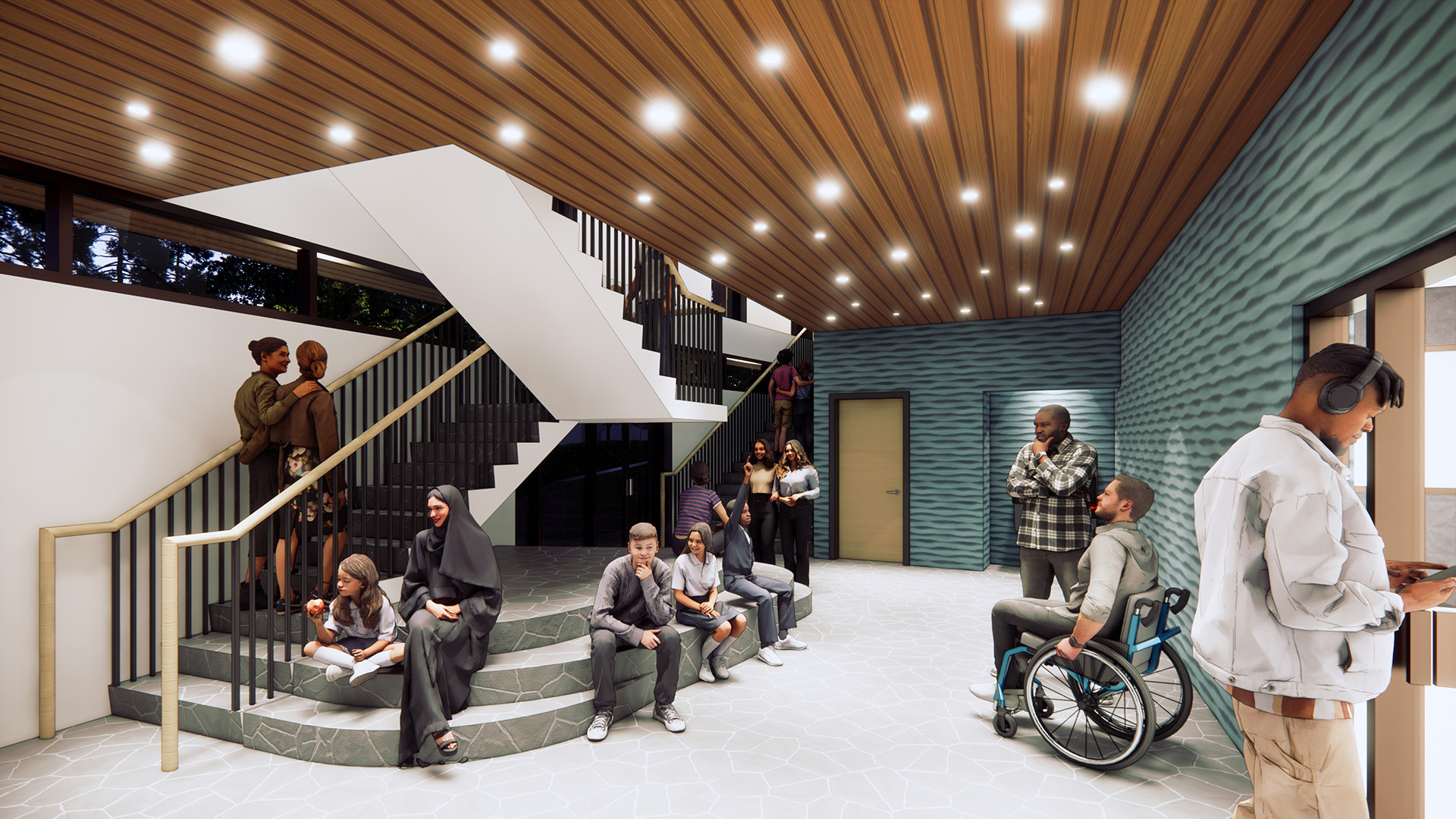
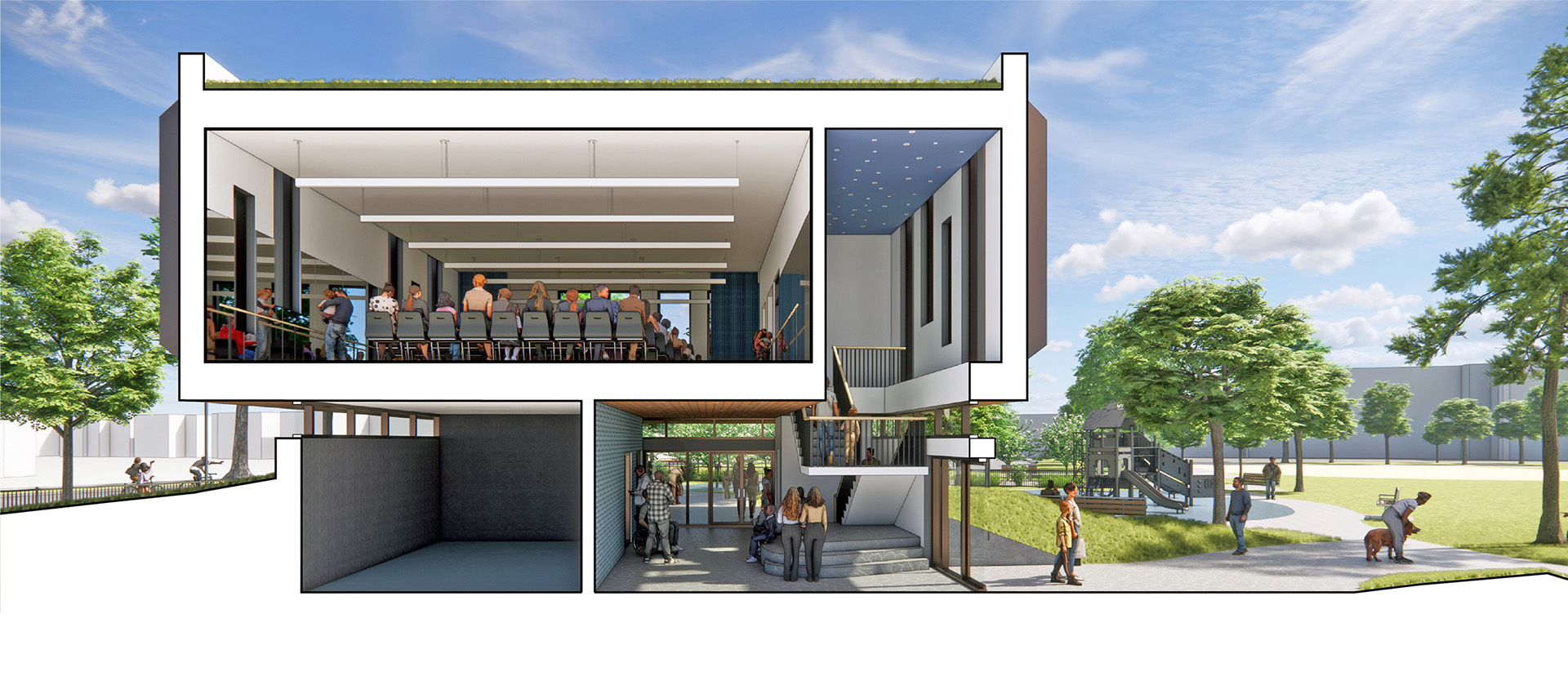
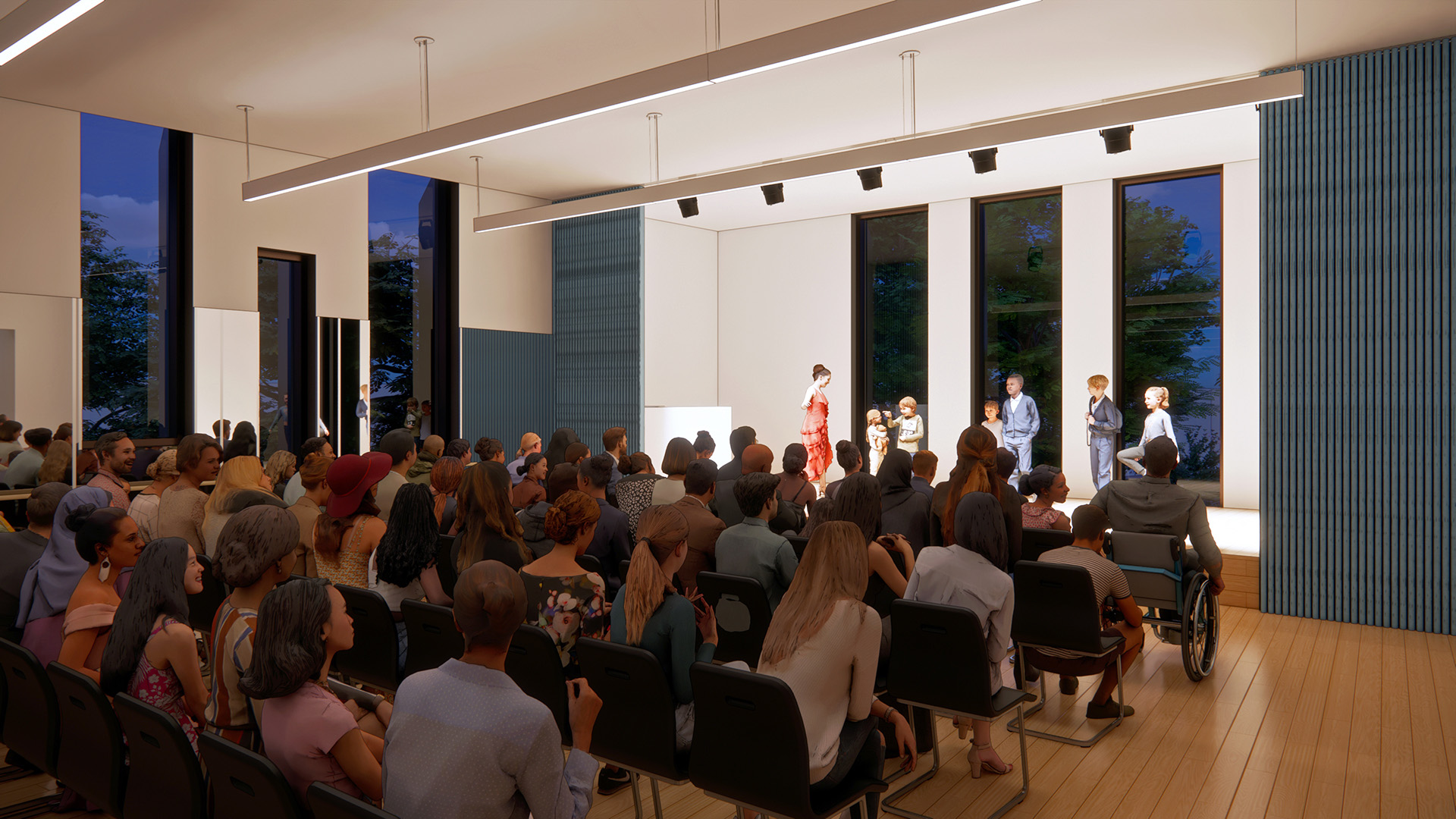
Details
- Clients: Park District of Oak Park (Competition)
- Size: New Construction, 5,600 SF
- Team: Josh Mings, Jason Pion
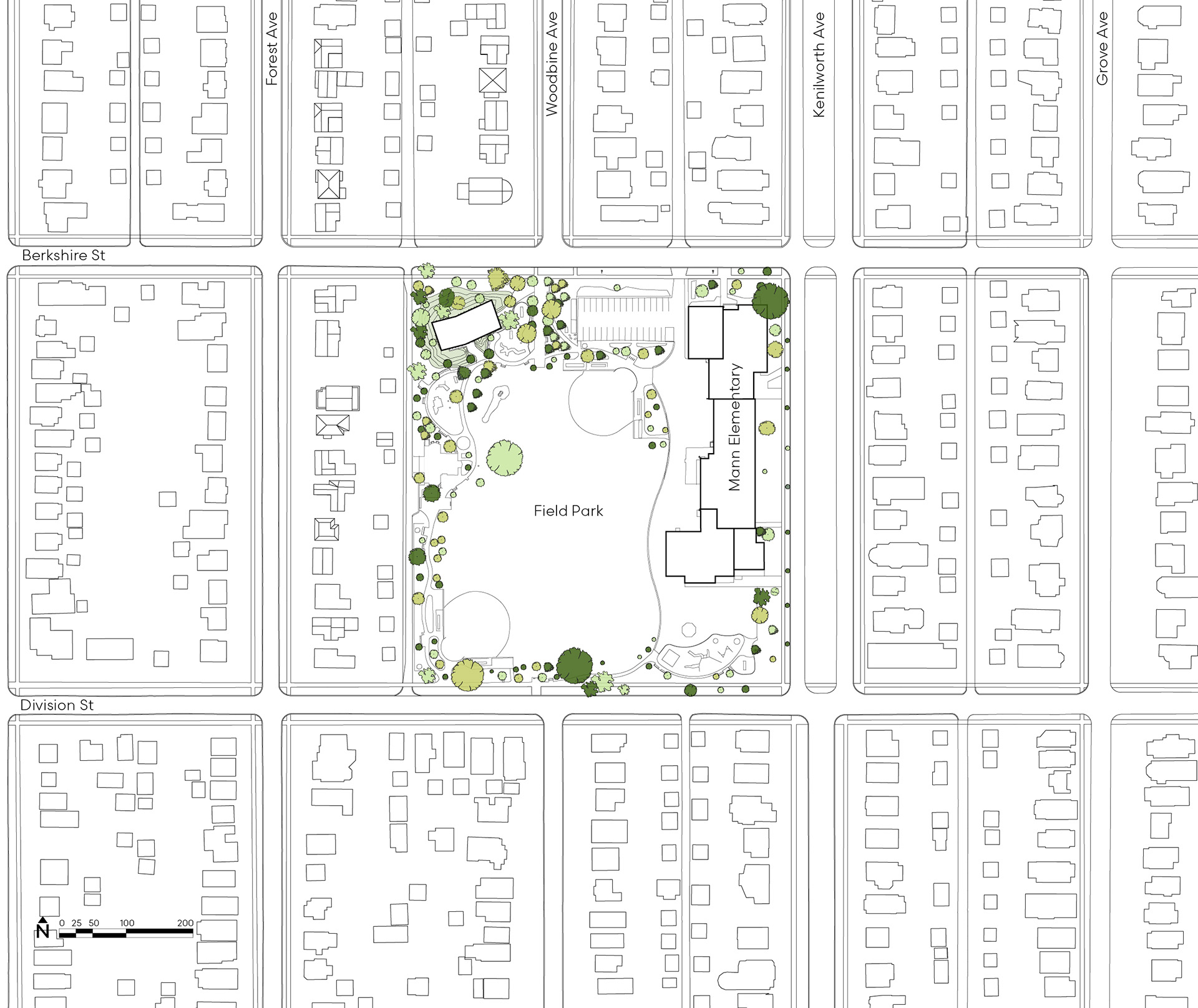
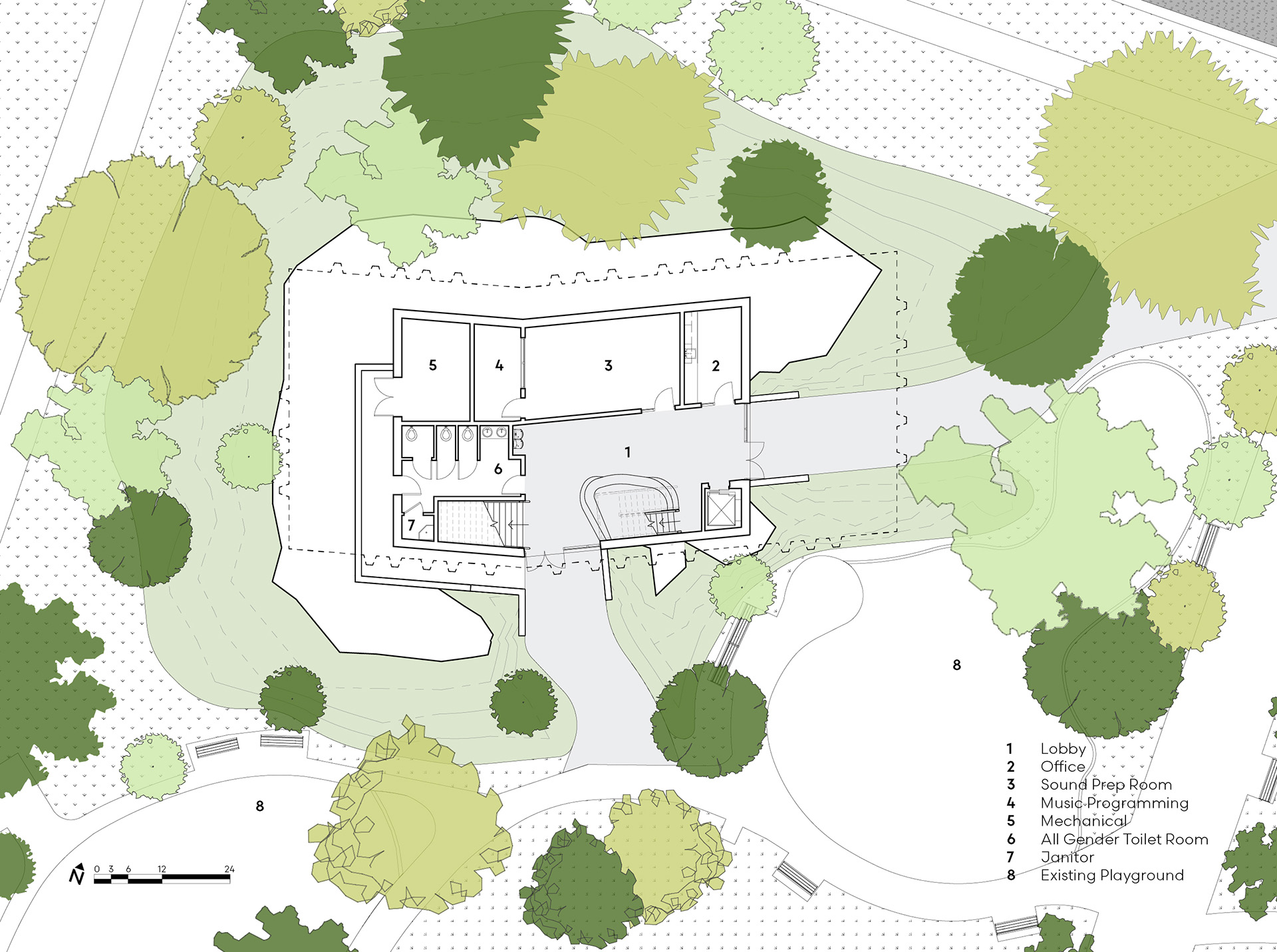
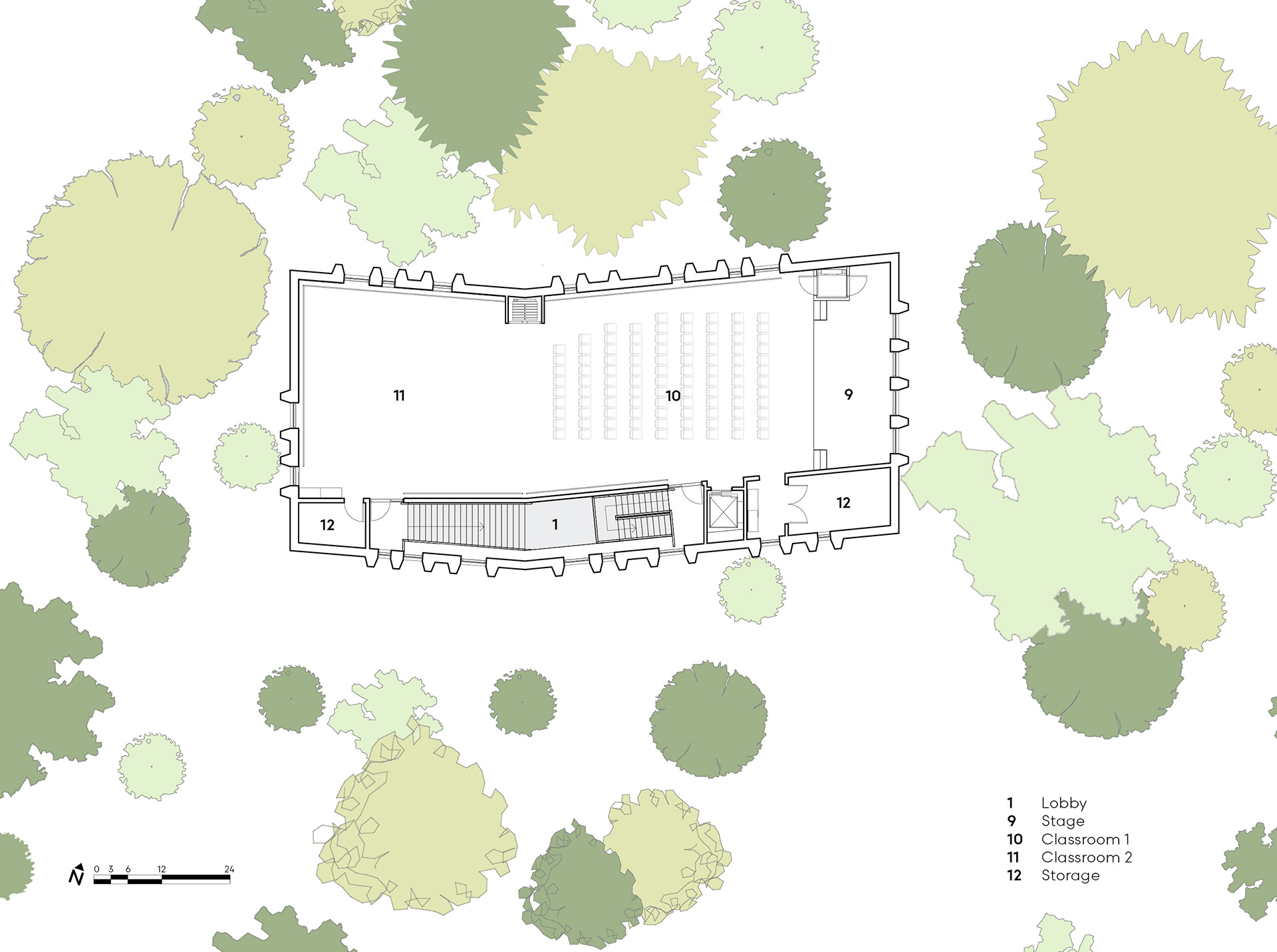
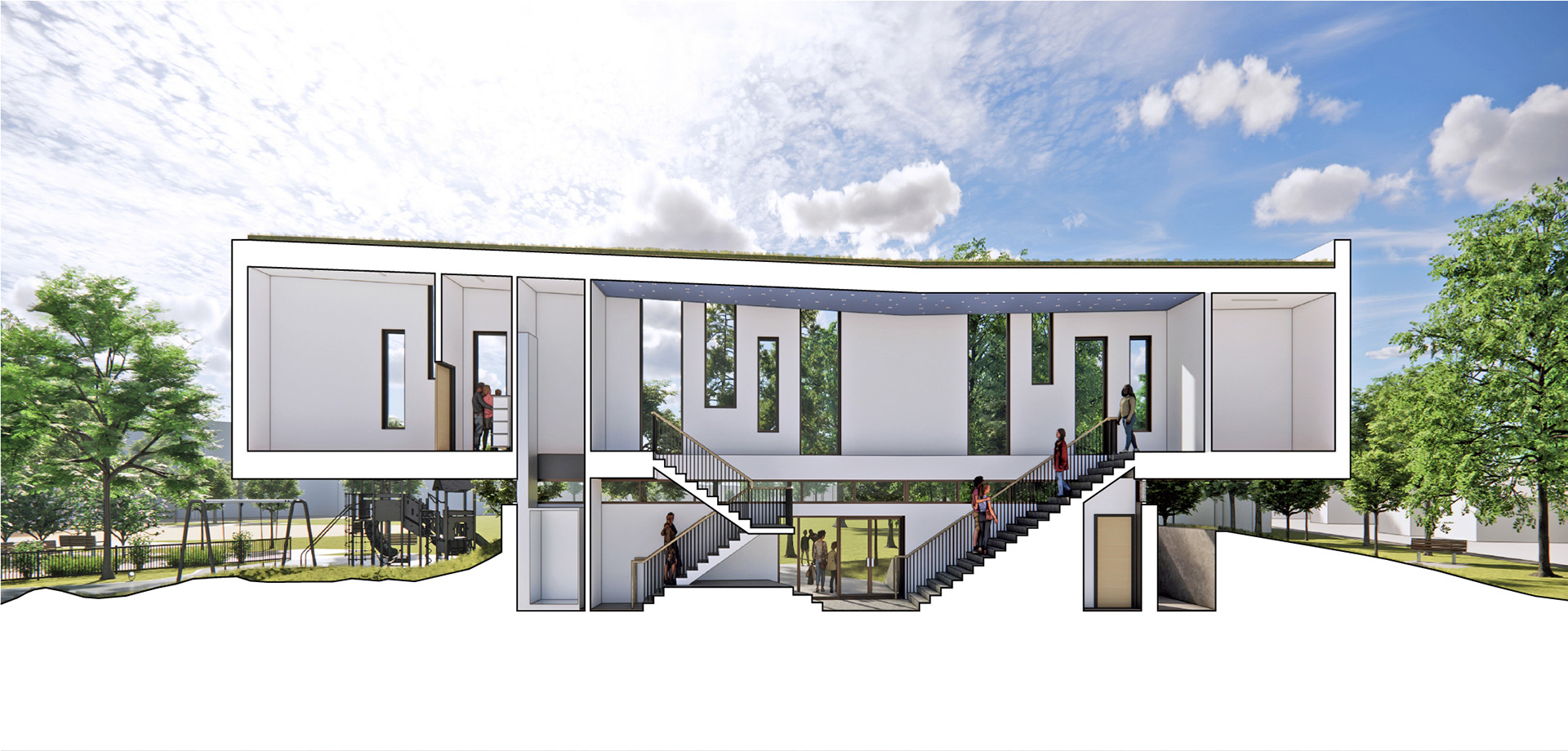
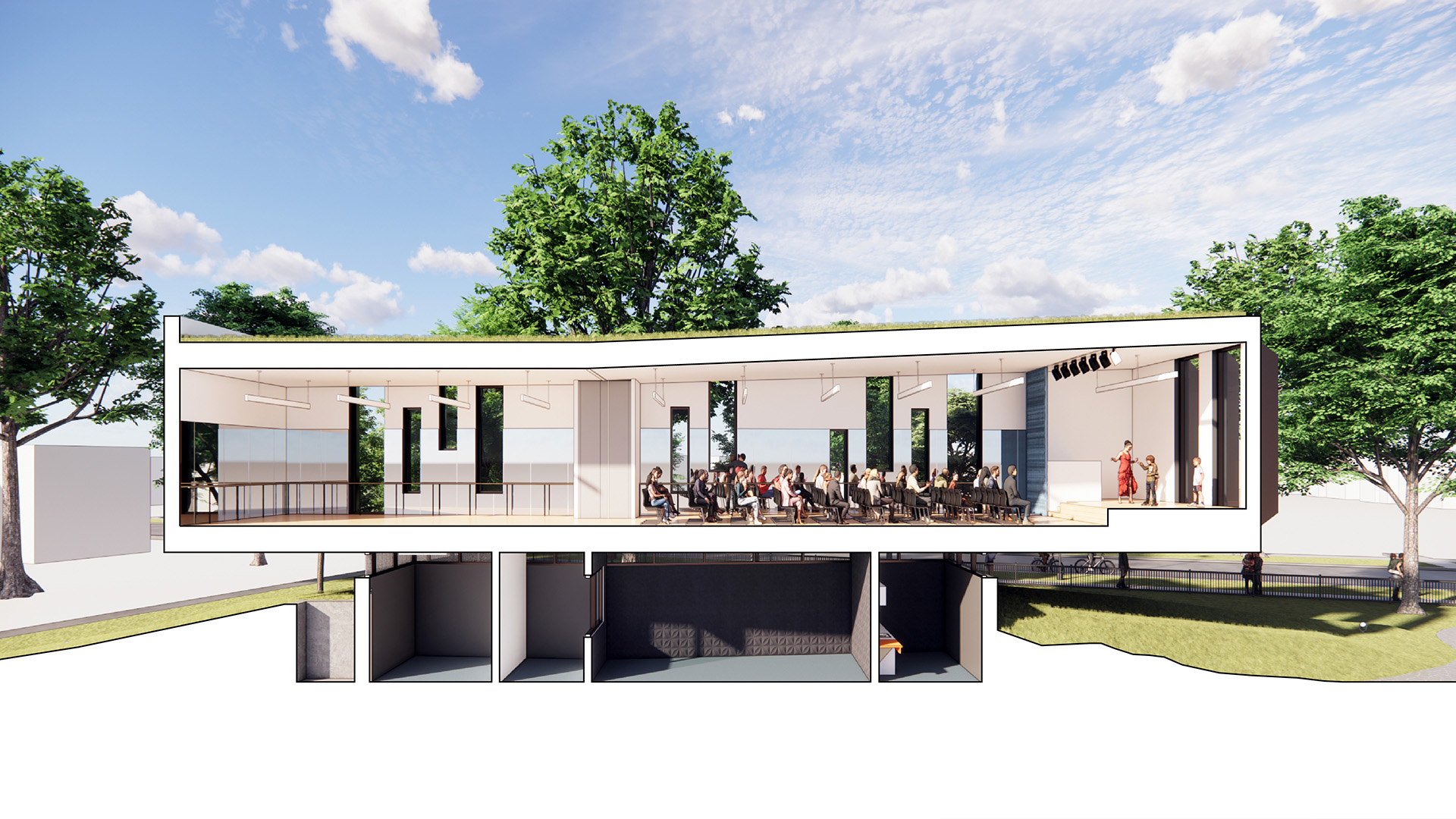

Press
