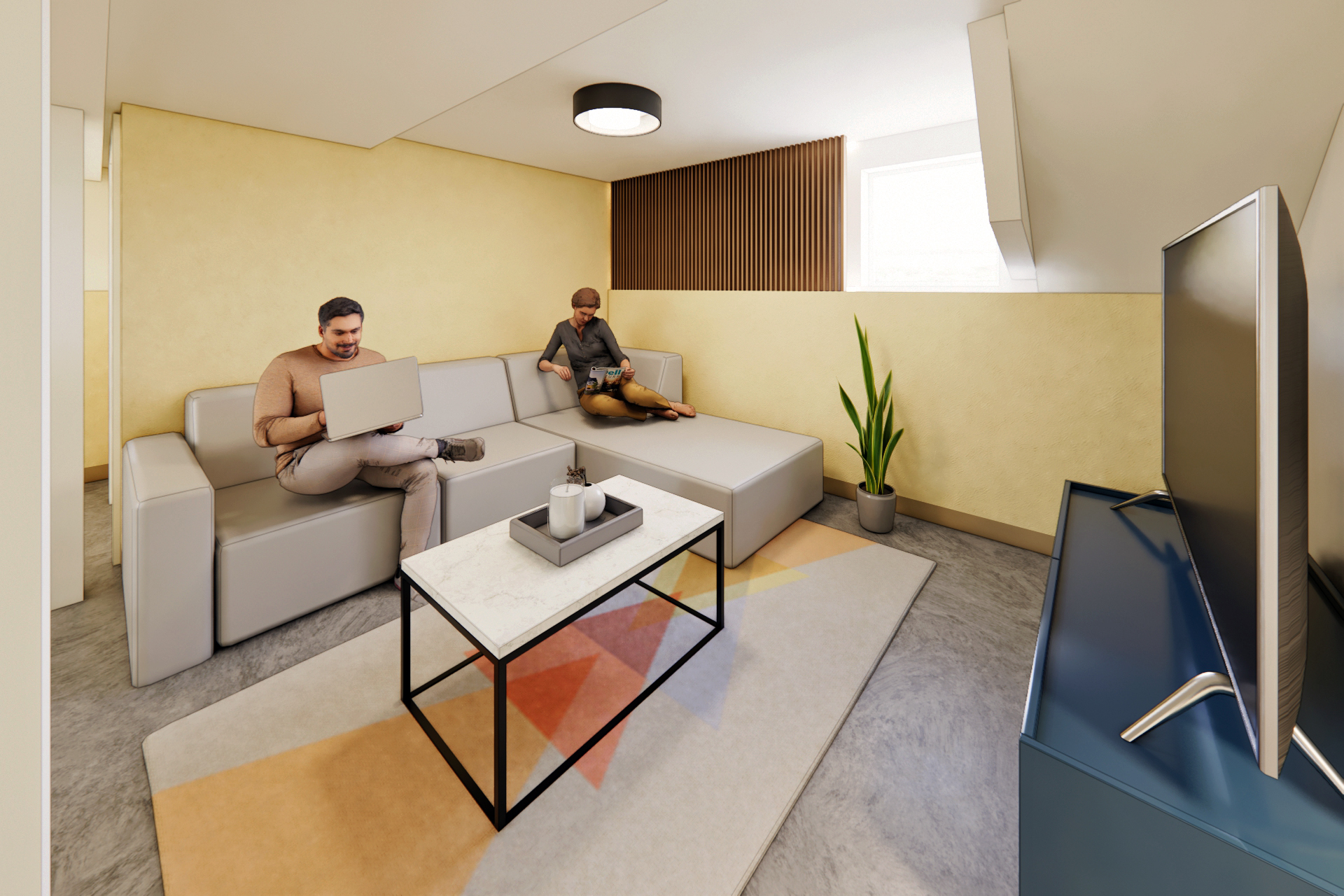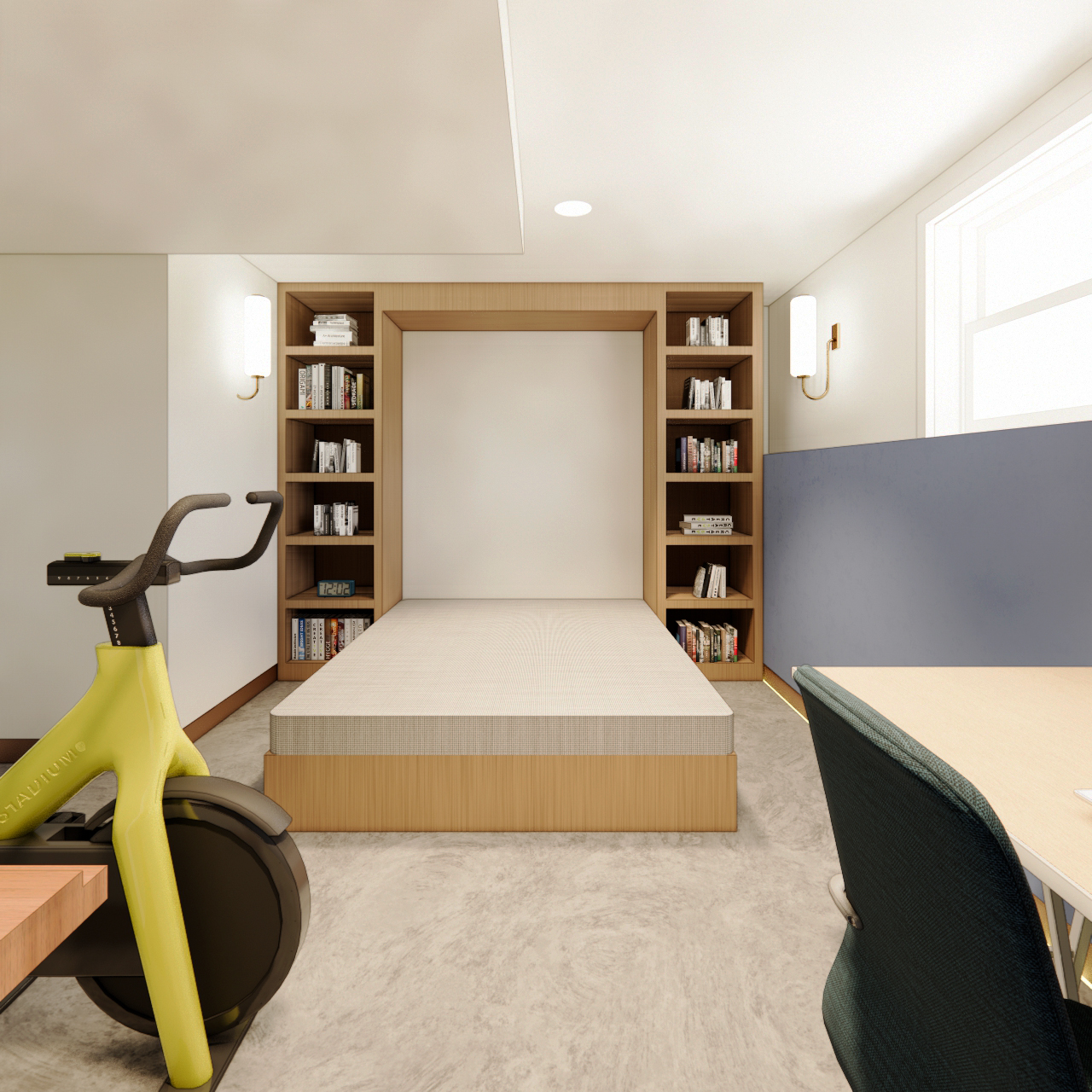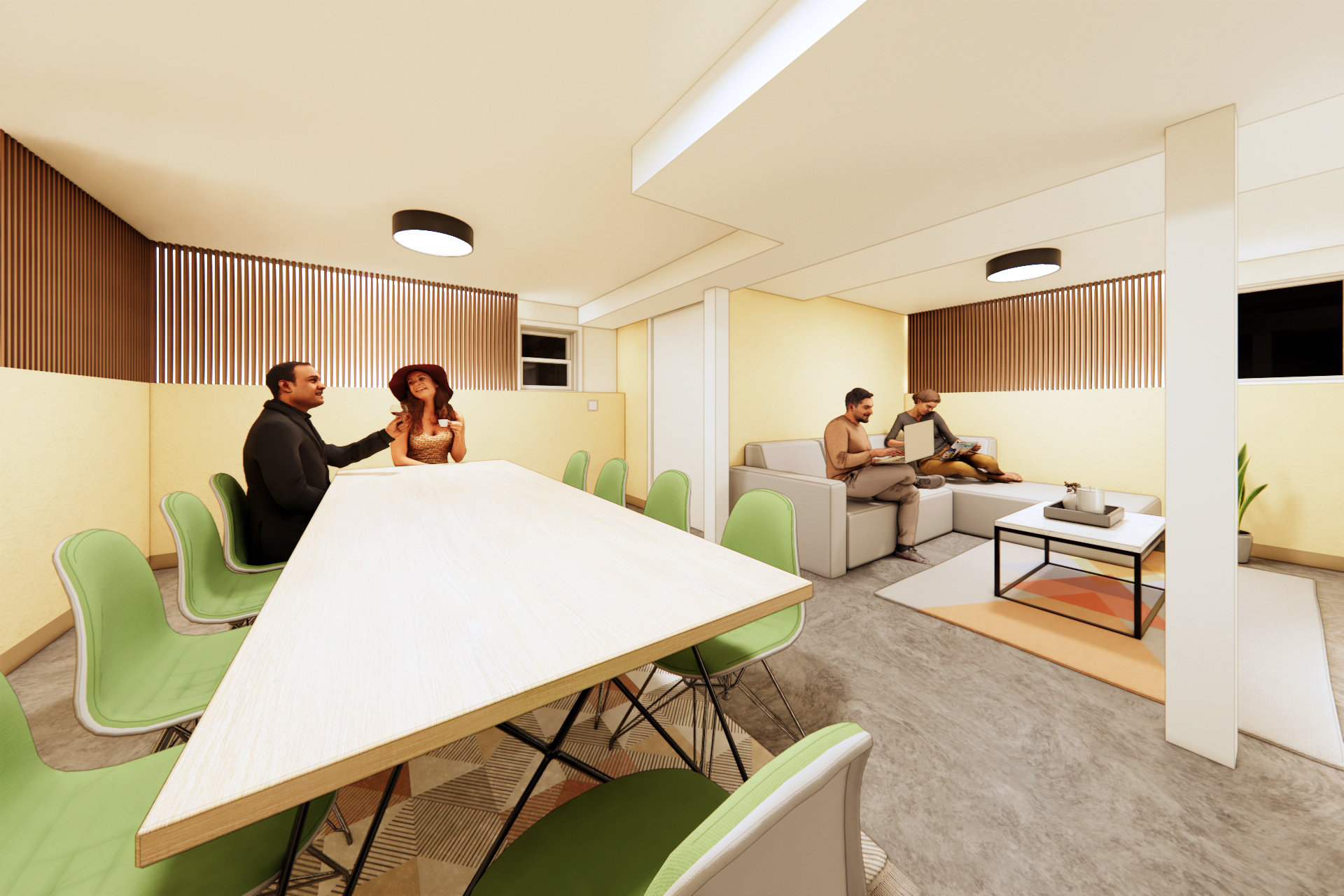
Project Information
Tasked with creating a new Accessory Dwelling Unit (ADU), bringing light and gathering spaces to a previous basement renovation that could be described as a warren of rooms, our design focuses on light and material as ornament to create a story. Past owners of our client’s vernacular Chicago worker cottage created a hodge-podge of rooms, which does not serve the client’s wishes for large gatherings with friends and family. Through selective demolition and millwork, new larger spaces are created – a combined living/dining area for gathering, a spare bedroom/office space for work or guests, and a revamped kitchen and bathroom.
Creating a story through light and materials, we aggregated various inspirations – Scandinavian modernism, mid-century materiality, and light panel signage to create a design that speaks to our client’s interests and aesthetics. Medium-stained oak slats and millwork give warmth to an exposed concrete floor. Next, textured wall finishes give added depth and warmth to colors inspired by mid-century master Alexander Girard. Finally, handmade ceramic tiling with natural variation adds depth. LED lighting screened by oak slats provides ambient lighting, creating a warm, cozy gathering space for our client and their friends and family.

Details
- Clients: Confidential
- Size: Basement Renovation, 800 SF
- General Contractor: Jackson and Green
- Team: Josh Mings, Katia Astudillo, Jason Pion
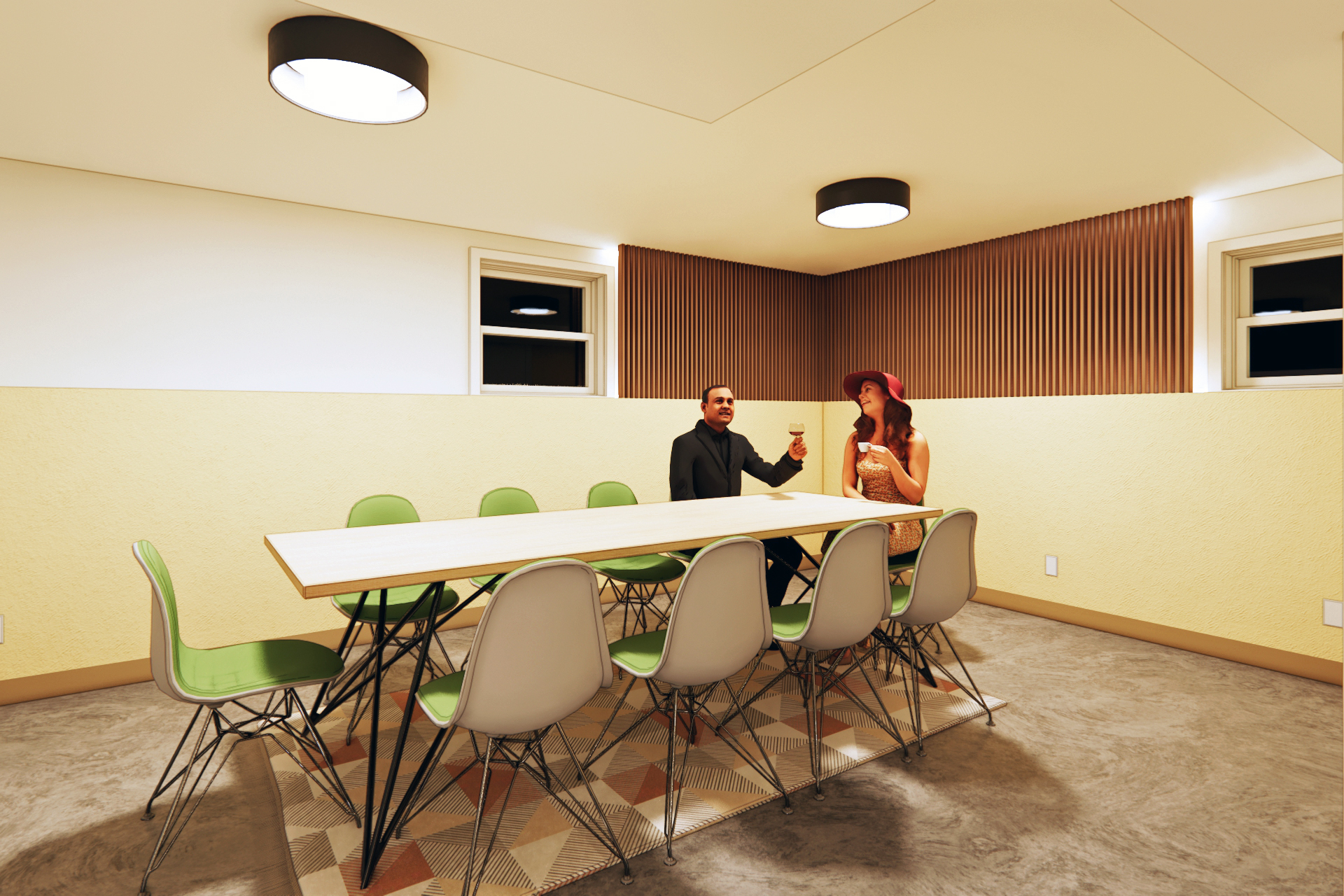
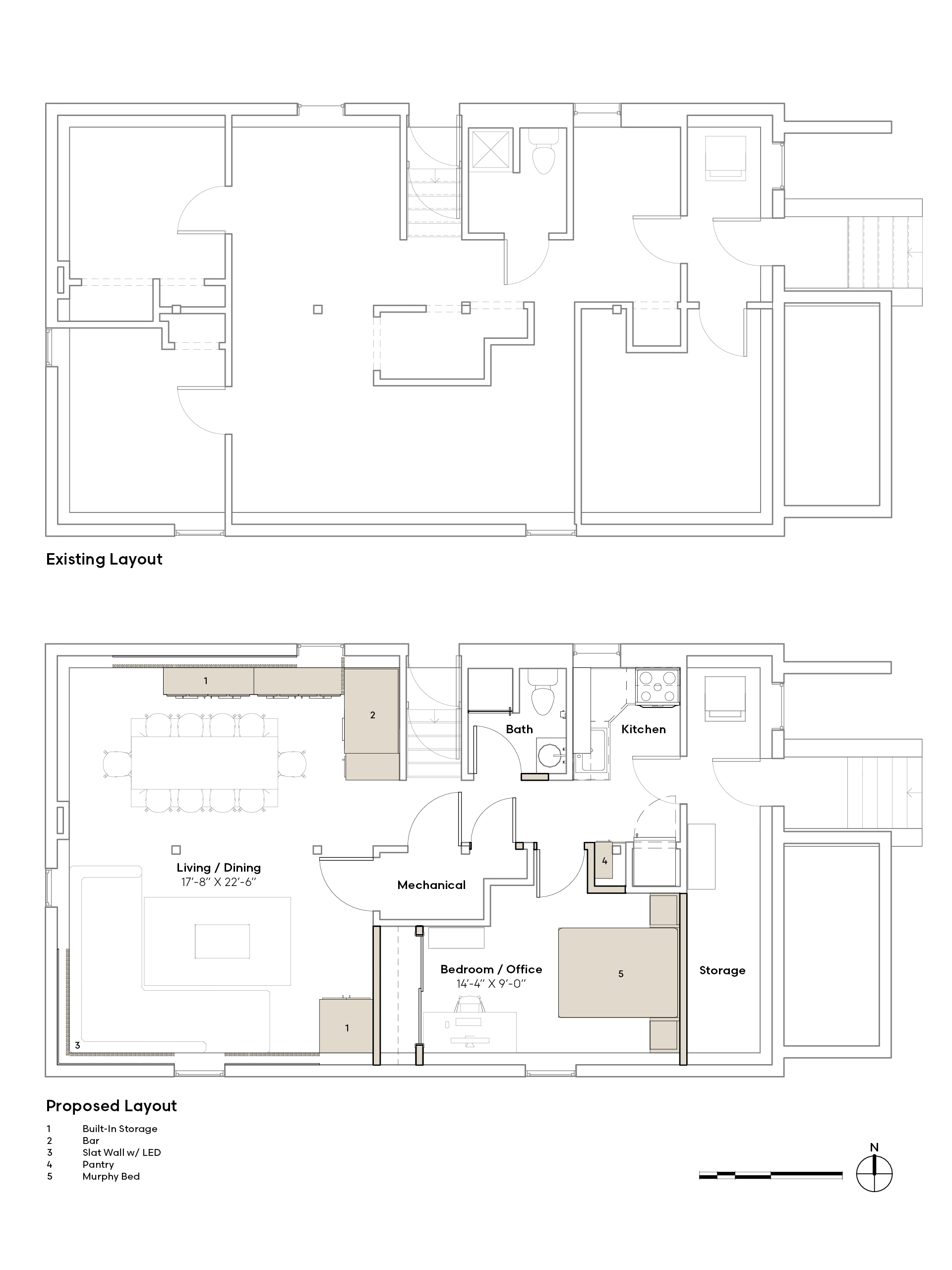
Press
Tulane School of Architecture Alumni Bulletin
