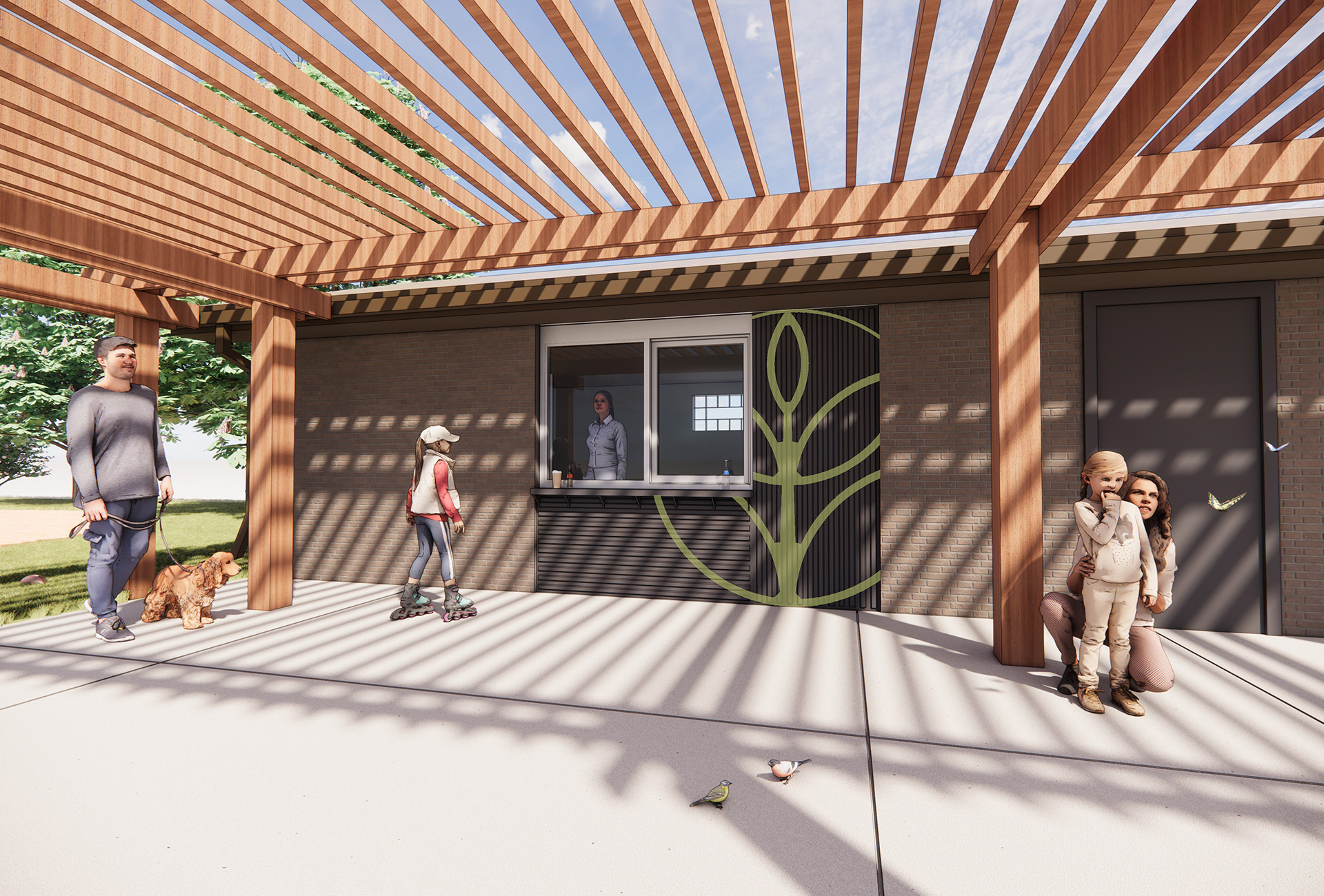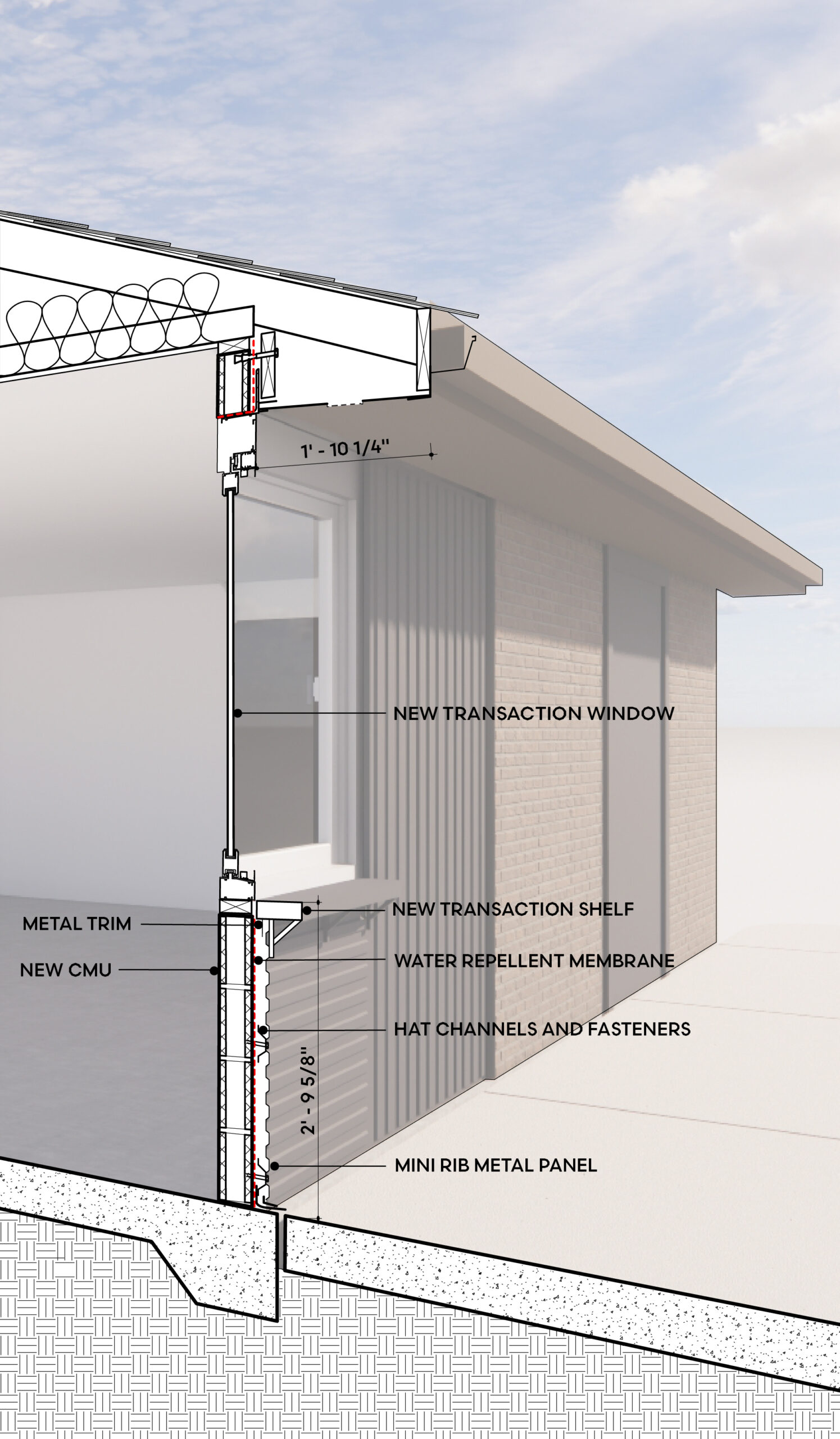
Project Information
For years, the garage adjacent to Veterans Park and Hickory Hills City Hall was informally used as a concession stand. Now, it is being adaptively reused to create a new gathering space and formal concessions area for the upcoming renovation of Veterans Park. We were tasked with bringing a low-budget, high-impact solution that adds to the overall design of the renovated Veterans Park. During our initial site visit, we noted staircase cracking and bowing of the CMU and brick in the existing building – which allowed us to utilize new cladding and supergraphics to enhance Lakota Group’s placemaking efforts.

Through the removal of the existing damaged brick and CMU and the rebuilding of the CMU backup wall, we incorporate a new concession/transaction window, new metal cladding with a mini-rib patterning, and a supergraphic of a hickory leaf recalling Hickory Hills’ identity. This adaptive reuse of a garage/maintenance building allows for new opportunities for the city of Hickory Hills to formally use the building as concessions or other uses while keeping the elements out and creating a gathering/focal point in the park. Currently under construction, the building will be completed by Memorial Day 2025.

Details
- Clients: The Lakota Group and City of Hickory Hills, IL
- General Contractor: Beritus Inc
- Size: 800 SF Adaptive Reuse of Existing Garage/Storage/Maintenance Space as part of larger Park renovation
- Team: Josh Mings, Katia Astudillo

