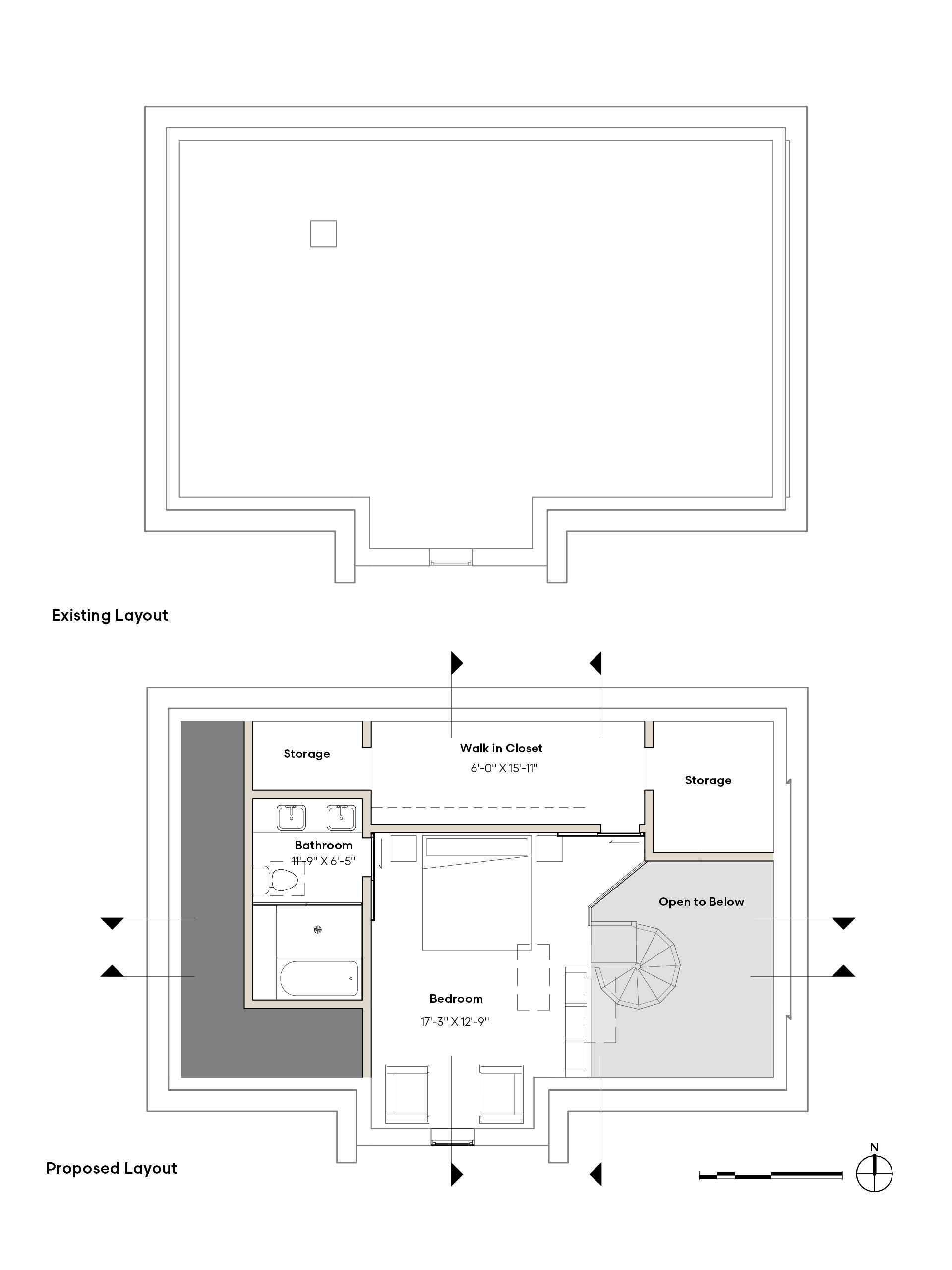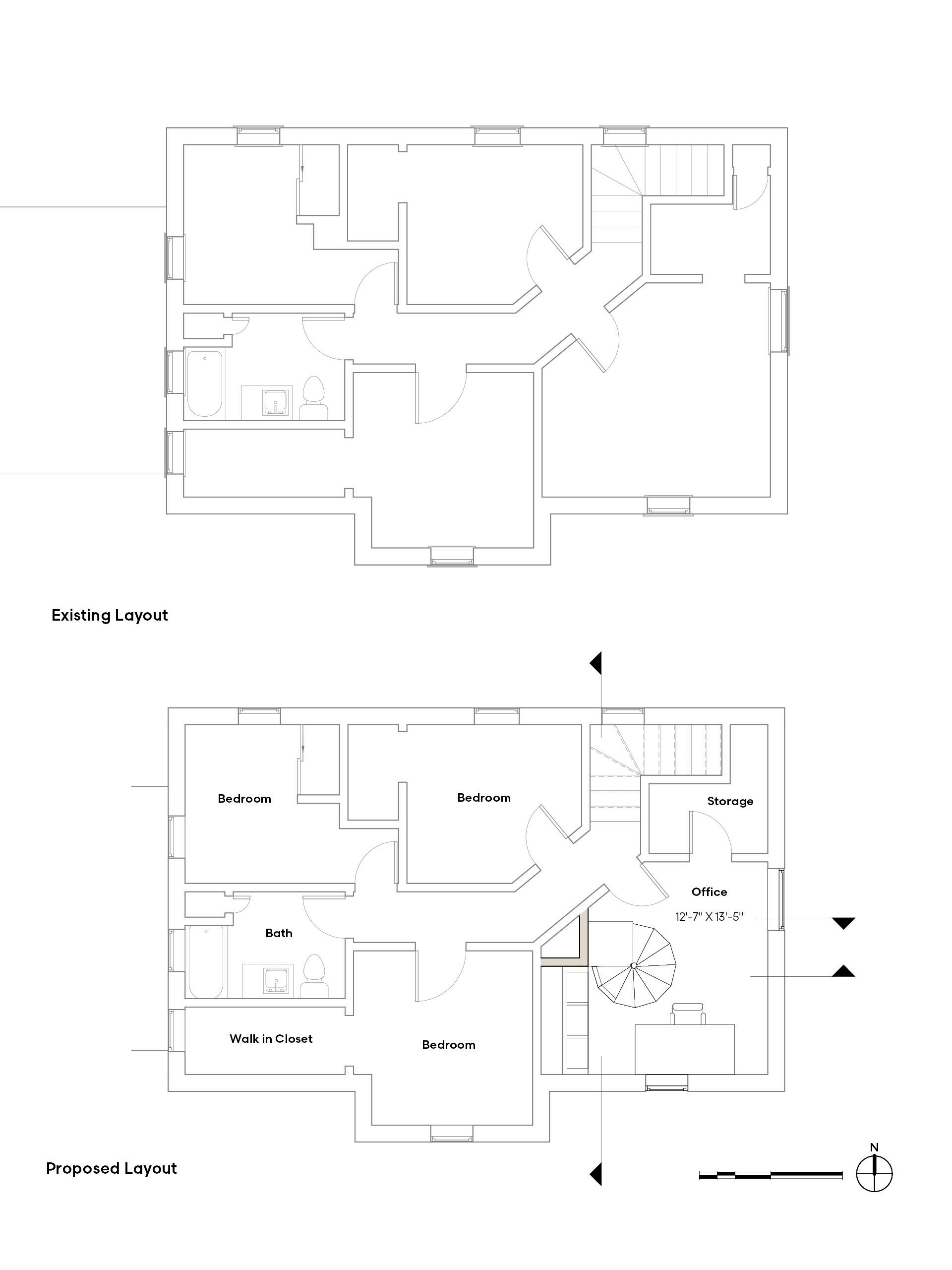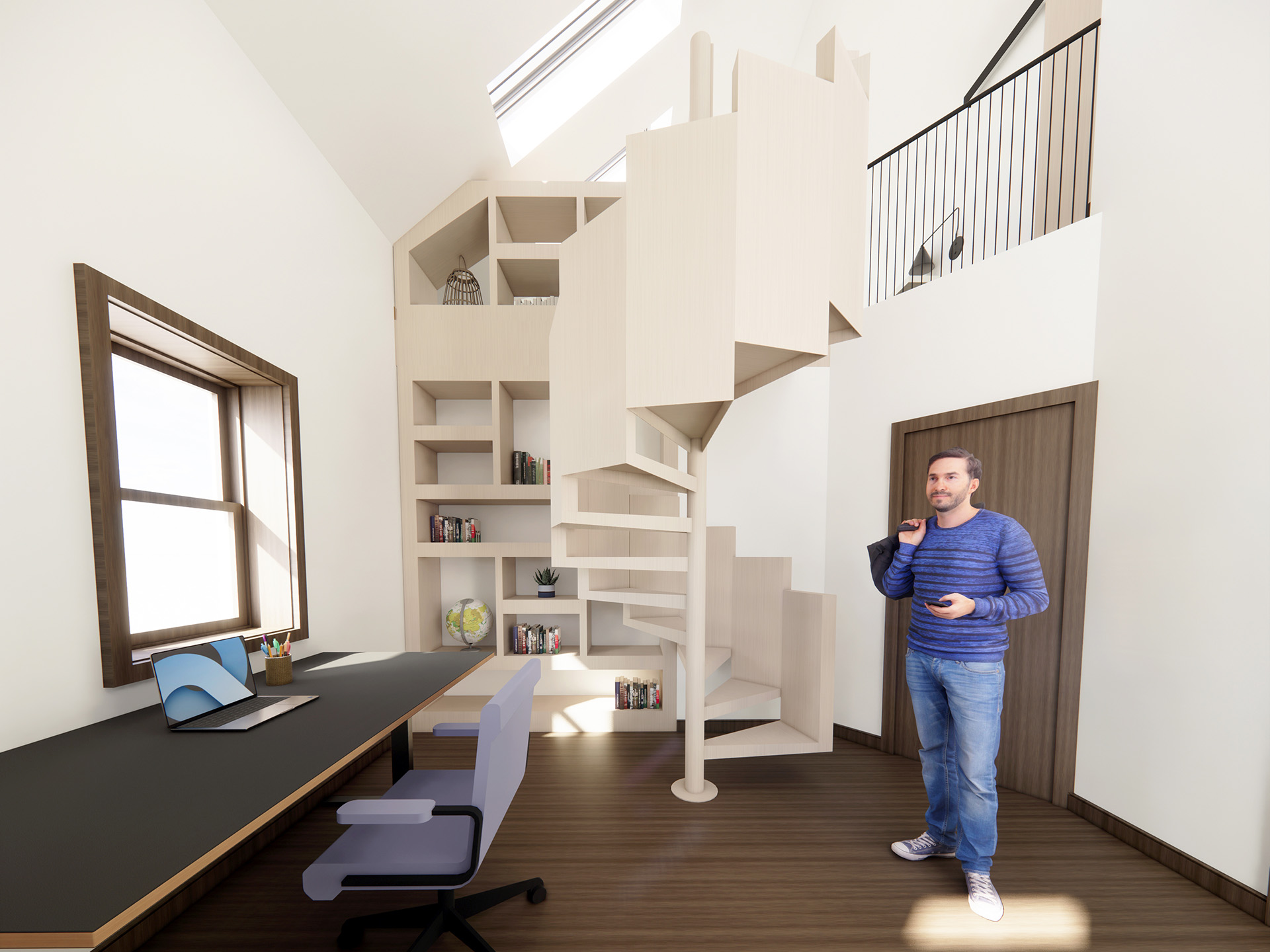
Project Information
In Old Irving Park, our client is facing space issues in their 1908 wood-framed house. We’re going into the attic with a new primary suite and connected workspace renovation to solve them. With a steep-pitched roof, we have opportunities and challenges for space planning—it’s great for the overall height of the space in the middle but loses usable space on the edges.
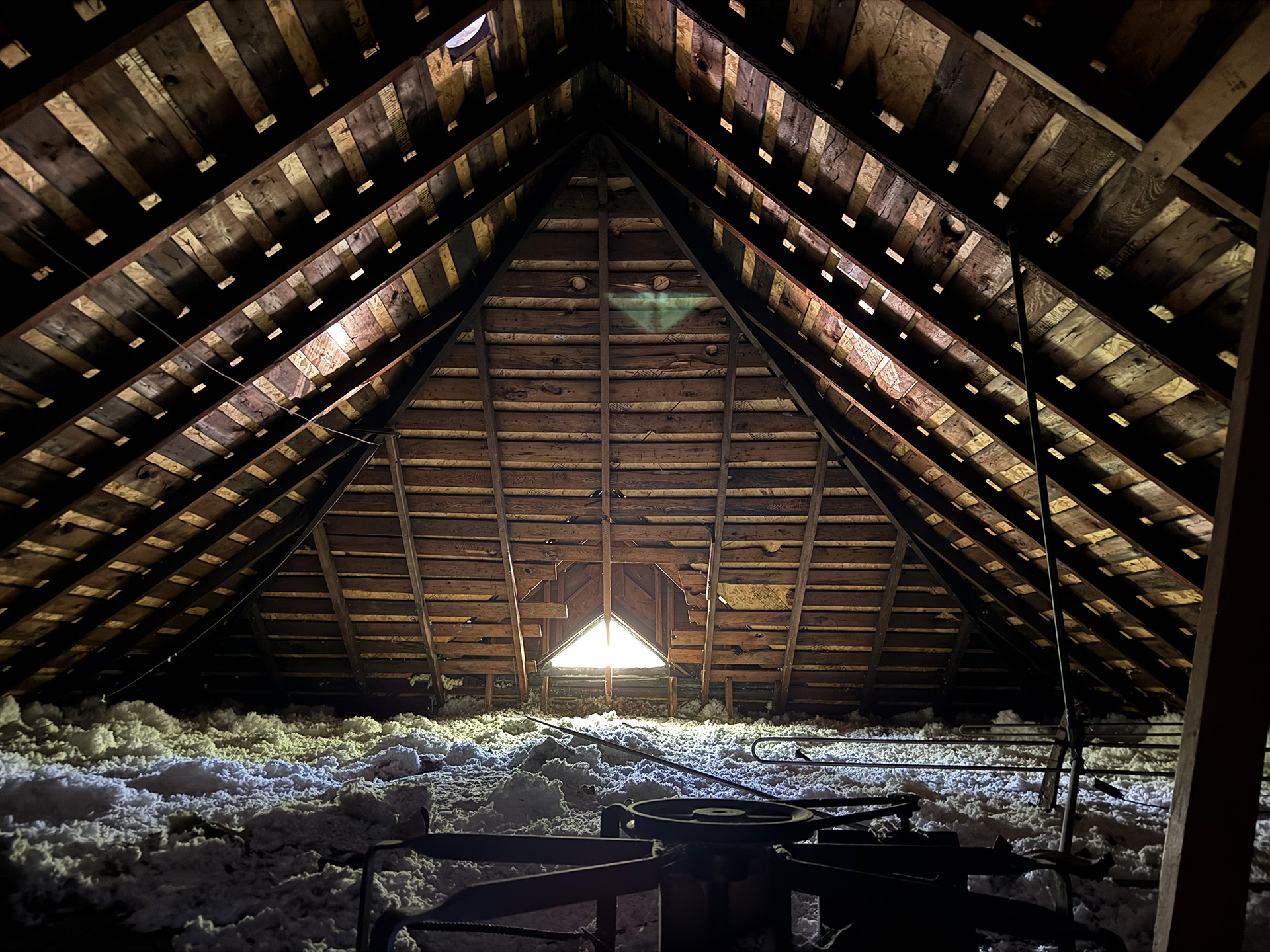
We’ve taken the existing primary bedroom on the second level, created a workspace with built-in millwork and stairs, and connected it to the new bedroom suite in the attic. This creates a tremendous double-height space with lots of light and a tall built-in storage/display piece that becomes a center point in the room, becoming railing above to tie the space together.
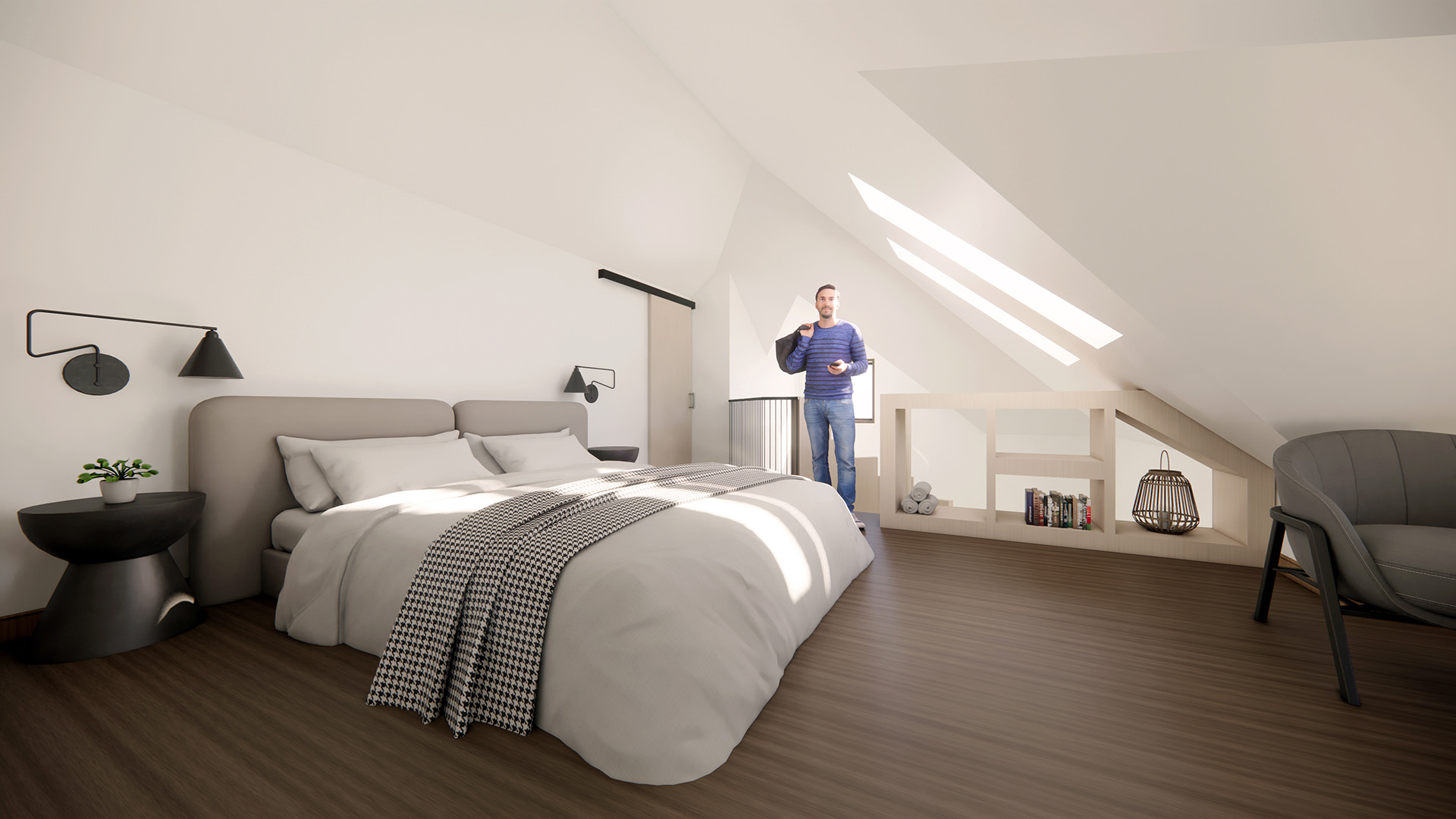
The new primary suite allows additional privacy, respite, and space for the client’s needs. Along with the second-floor workspace, the new built-in provides display space for quilting, objects, and storage. A large walk-in closet is situated behind the bed, taking advantage of the steep-pitched roof.
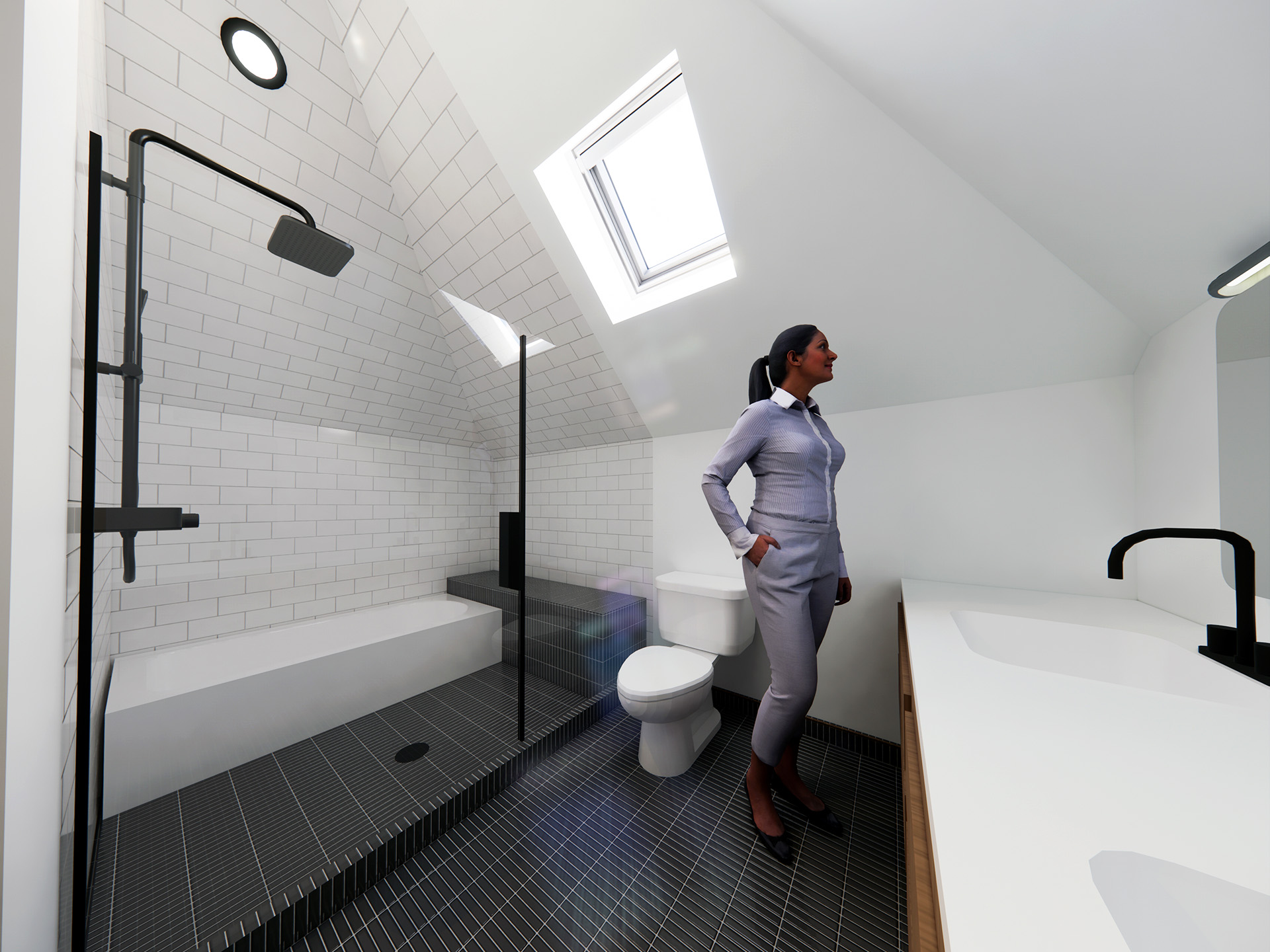
We use the roof pitch to create a bathroom with a cathedral-like ceiling and a tub/shower area bathed in light through a new skylight. The bathing area includes a tub, shower seat, and stand-in shower with tiling surrounding the area to create a spa-like feel. The bathroom also features ample storage with a double-bowled vanity.

Details
- Clients: Confidential
- General Contractor: TBD
- Size: Renovation and Addition, 1,000 SF
- Team: Josh Mings, Katia Astudillo
