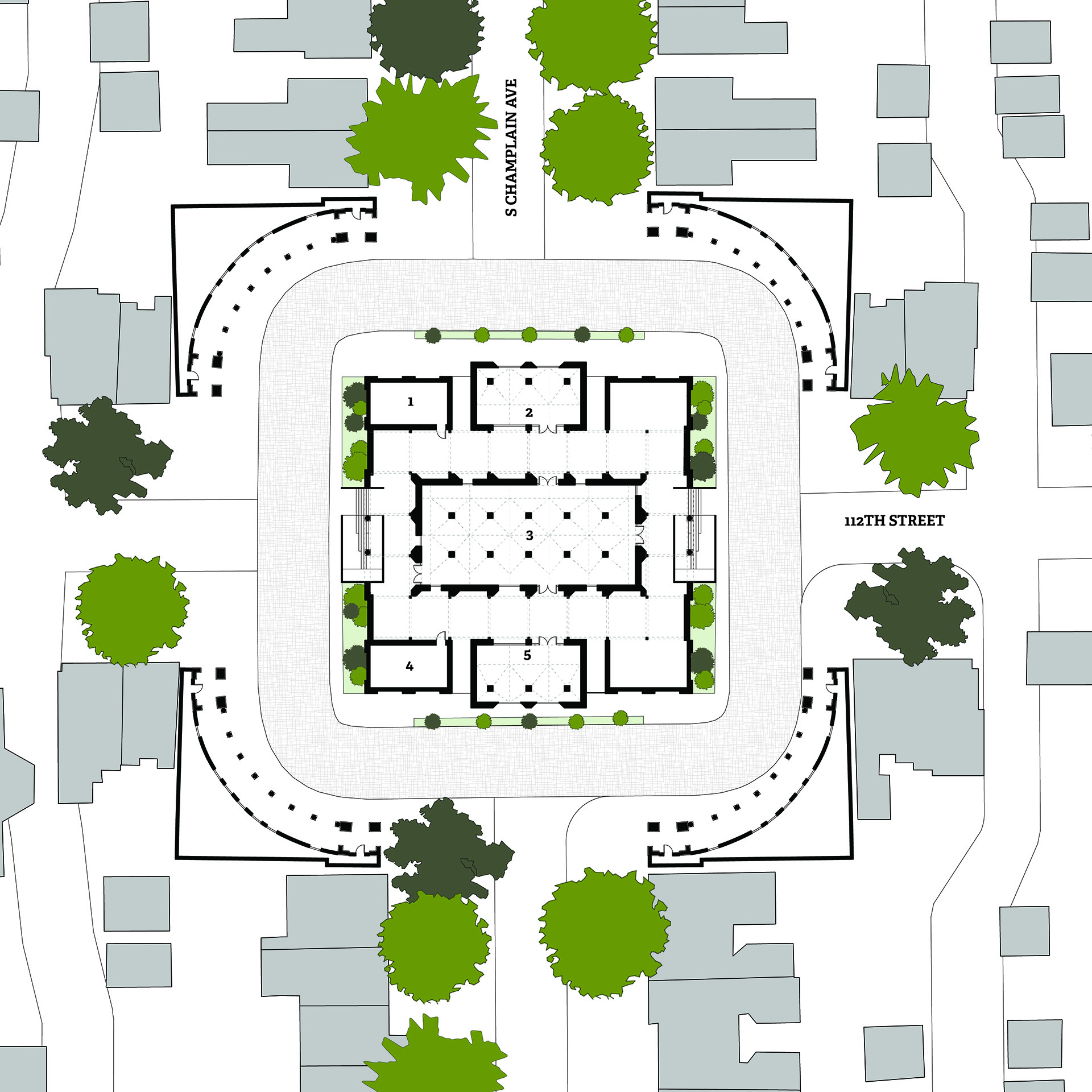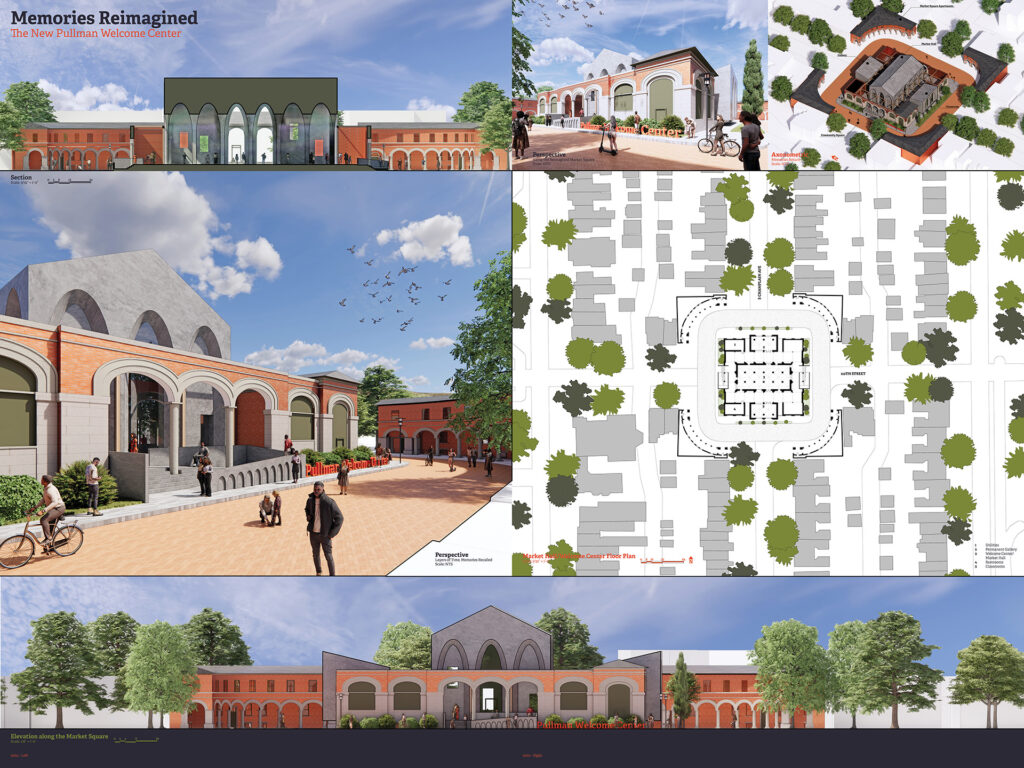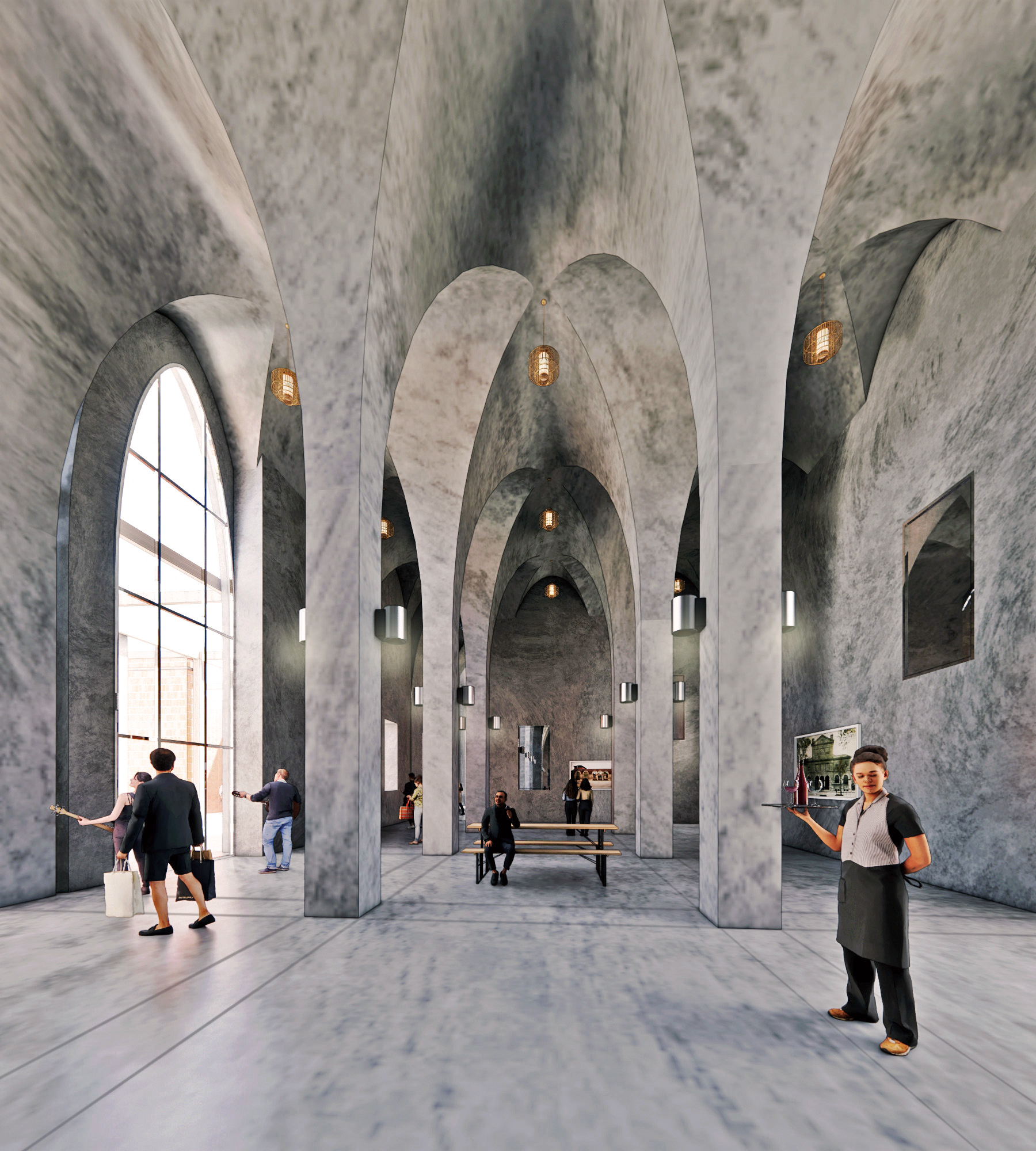
Project Information
For the Pullman Welcome Center, we strove to reimagine memories surrounding the many lives of Solon S. Beman’s Market Hall and Apartments. Inspired by the history of the neighborhood and the market hall itself, we worked to turn ephemeral memories of the Market Hall’s past lives into built form through the careful insertion of new programming into the remains of the Market Hall.
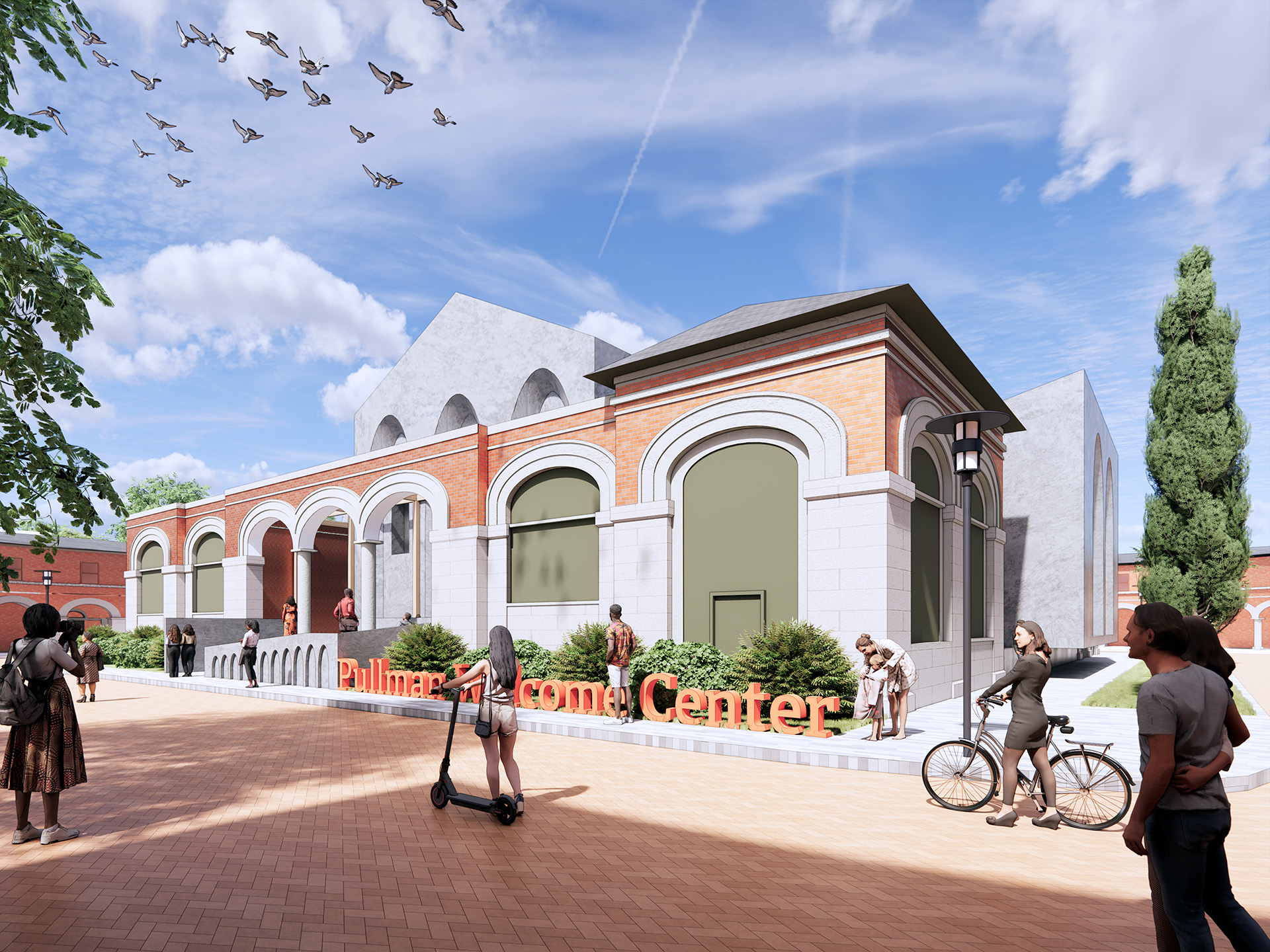
We started with concrete primary geometric forms for the new Market Hall/Welcome Center, Gallery, and Classroom spaces. These forms are then altered by the site’s history and context—the Market Hall/Welcome Gallery recalls the silhouette of the former hall, burned down by fire. The gallery and market wings recall the Market Hall’s second life before another fire led to its current condition.
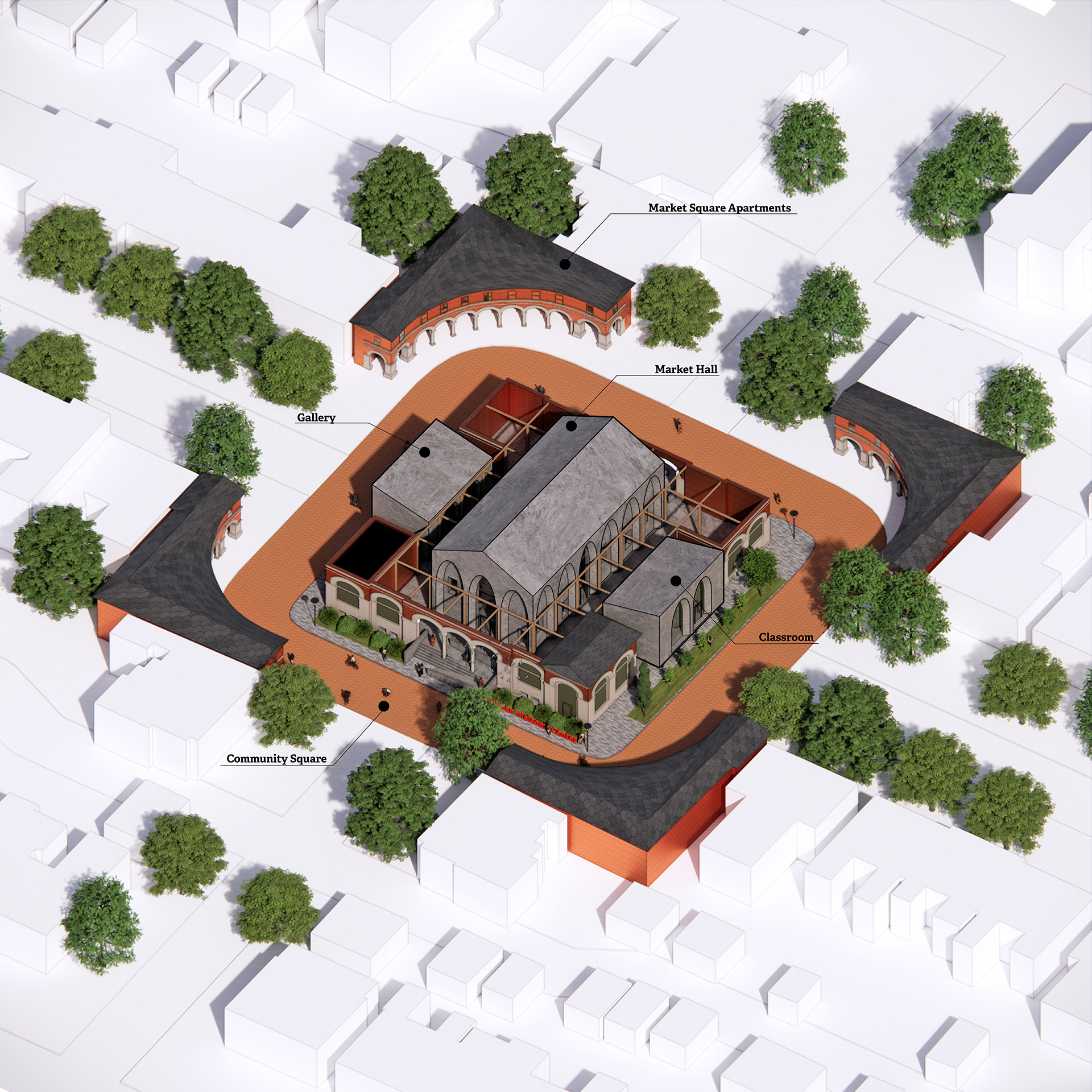
Each form is then further altered through the existing column grid on site – creating regulating lines for openings and a hypostyle Welcome Center/Hall. We take cues from Beman’s Romanesque Revival ruins and, in exploring the plasticity of concrete, create detailing that both contrasts and recalls, allowing for the various histories of the site to be read as one engages with the building. By utilizing Pullman’s rich history, both material and experiential, we created a new Pullman Welcome Center shaped by, contrasting with, and recalling Pullman’s history while looking toward the future.
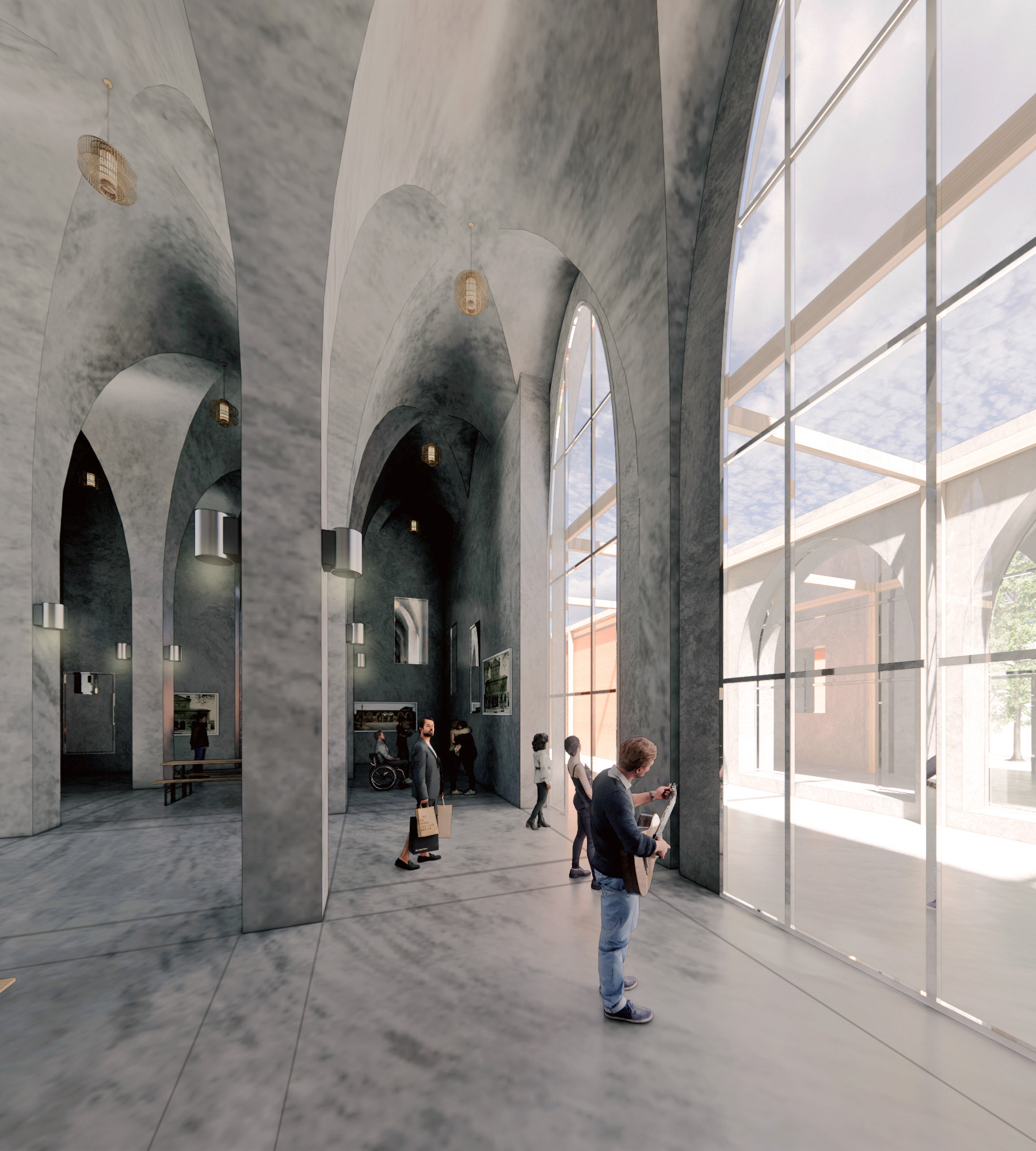

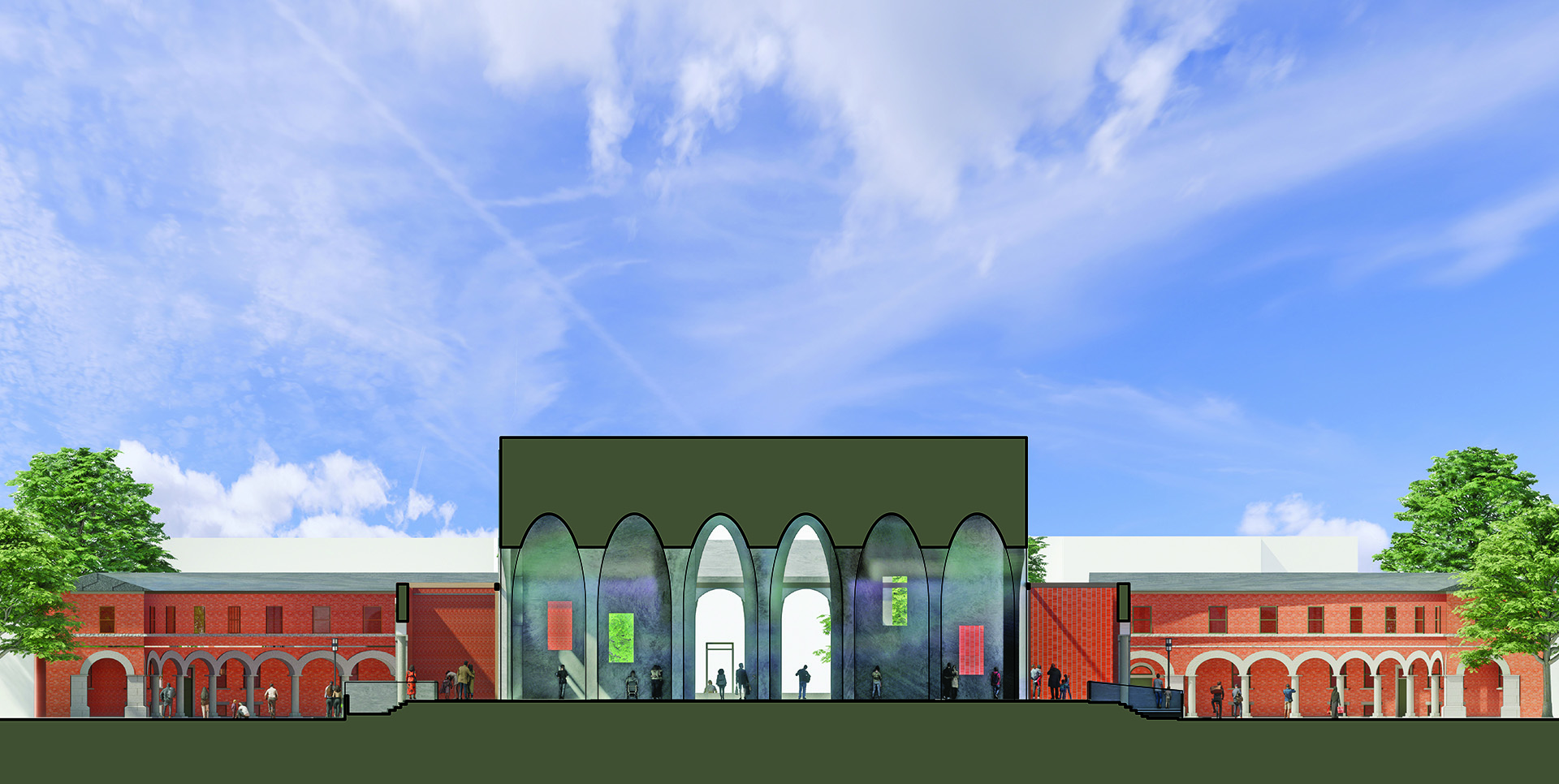
Details
- Competition Entry
- Size: Renovation and Addition, 6,000 SF
- Team: Josh Mings, Katia Astudillo
